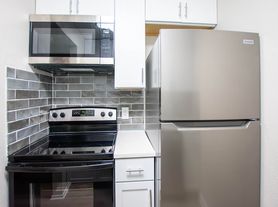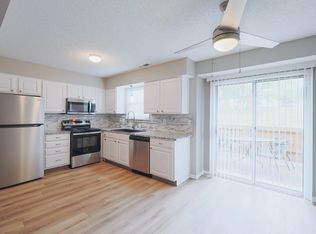AVAILABLE NOW!! 15112 W. 122nd Ter.
AVAILABLE NOW!!
Move-In Special: First Month Rent Free if moved by Nov.17th.
Welcome to your dream home! As soon as you enter, you'll be captivated by the spaciousness and warm atmosphere of this home's layout. Designed with a truly open floor plan, this property is ideal for both lively family gatherings and peaceful daily living.
The main living area features stylish, wood-look luxury vinyl flooring and a stunning stone fireplace, creating a cozy yet elegant environment. The kitchen and dining area are seamlessly integrated, perfect for modern family life. All appliances stay with the home and the home offers a very spacious pantry off.
This beautiful 2 story home is only minutes from 69 Highway and located in the award-winning Blue Valley School District.
Walking in you are greeted with the spacious great room with a decorative fireplace and large windows to pour in the natural light. The kitchen features granite countertops, painted cabinets, tile backsplash, dishwasher, microwave, stainless steel fridge, stove, kitchen island, and hardwood floors. main floor laundry off the kitchen. All kitchen appliances, as well as washer/dryer, included! The formal dining room has a beautiful light fixture to brighten the room and tile flooring. The second floor has the Master Suite and 3 spacious bedrooms. The Master bedroom has 2 walk-in closets and a double sink in the bathroom. The basement is finished with a recreation area, bathroom, and a non-conforming 5th bedroom. This home is complete with a large private backyard that is fenced with a two-tiered deck.
VIEWING IS RECOMMENDED BEFORE APPLYING
Government ID required for ALL Self-guided tours. Tours available 8:00am-8:00pm.
LEASE INFORMATION
Lease Term: 18 Months
Credit Score: A minimum credit score of 575 is mandatory.
All deposits and fees must be paid within one business day of receiving the lease offer.
Administrative Fee: $129
Utilities: Lights, Gas, Water, Paid by the Tenant
Trash: Paid by the Owner
Lawn Care: Paid by the Tenant
PET POLICY & SCREENING - ALL APPLICANTS MUST DECLARE PETS OR NOT WITHIN PET SCREENING
We use a third-party service, PetScreening, to ensure all applicants understand how to adhere to the property's pet and animal policies, even if you do not have a pet or animal. All applicants should complete a Pet, No Pet, or Animal Profile. Please use the QR code provided. Even if you do not currently have a pet, it is essential to fill out the form.
Limitation: Only three animals on the property at any time.
PET FEES
Base Pet Deposit: $500
Base One Time Processing Pet Fee: $175
Base Monthly Pet Rent: $29
* All pet rent, deposits, and processing fee are based on the Pet Screening Outcome and Number of Pets. The actual pet deposit processing fee and pet rent are based on the outcome of the screening and the number of Paws your pet received.
GET GREAT ADVANTAGES WITH OUR RESIDENTIAL BENEFITS PACKAGE!
REQUIRED PACKAGES
-Renters Insurance* $10.95/month
Get personal property coverage of $10,000 and liability coverage of at least $100,000 in property damage.
-Energy-Efficiency E $9/ month
Save money on utilities: Receive HVAC-certified system tune-ups in spring and fall, 4 new filters, and assessment of toilet, and faucet systems to confirm normal water consumption, and promote a healthier environment.
OPTIONAL PACKAGES
*Basic Package $14.50/month. Includes:
-Resident rewards: Save money on everyday expenses, get gift cards, rewards every month, an exclusive marketplace with over 300 000 deals, move-in and lease renewal gift surprises,
-Identity theft: Identity theft can damage your credit status and cost you time and money. Get protected and avoid all that trouble.
-Credit building: With each on-time rent payment, you're building your credit (reported to credit bureaus).
-Move-in Concierge: Our Concierge Service can help you find deals on cable and internet services.
*Don't Bug Me $35/month
No more bug squatters! Get On-Demand Pest Control to keep unwanted insects and rodents away from your home and family.
$33.50 for Missouri
All Oz Accommodations properties are Non-Smoking
House for rent
$2,250/mo
15112 W 122nd Ter, Olathe, KS 66062
3beds
1,772sqft
Price may not include required fees and charges.
Single family residence
Available now
Cats, dogs OK
-- A/C
-- Laundry
-- Parking
-- Heating
What's special
Stunning stone fireplaceDecorative fireplaceSpacious pantryHardwood floorsWalk-in closetsGranite countertopsTwo-tiered deck
- 47 days |
- -- |
- -- |
Travel times
Looking to buy when your lease ends?
Consider a first-time homebuyer savings account designed to grow your down payment with up to a 6% match & a competitive APY.
Facts & features
Interior
Bedrooms & bathrooms
- Bedrooms: 3
- Bathrooms: 2
- Full bathrooms: 2
Interior area
- Total interior livable area: 1,772 sqft
Property
Parking
- Details: Contact manager
Features
- Exterior features: Garbage included in rent, Gas not included in rent, Water not included in rent
Details
- Parcel number: DP265000000050
Construction
Type & style
- Home type: SingleFamily
- Property subtype: Single Family Residence
Utilities & green energy
- Utilities for property: Garbage
Community & HOA
Location
- Region: Olathe
Financial & listing details
- Lease term: Contact For Details
Price history
| Date | Event | Price |
|---|---|---|
| 9/15/2025 | Listed for rent | $2,250+2.5%$1/sqft |
Source: Zillow Rentals | ||
| 9/13/2024 | Listing removed | $2,195$1/sqft |
Source: Zillow Rentals | ||
| 8/14/2024 | Listed for rent | $2,195$1/sqft |
Source: Zillow Rentals | ||
| 8/12/2024 | Sold | -- |
Source: | ||
| 7/20/2024 | Pending sale | $340,000$192/sqft |
Source: | ||

