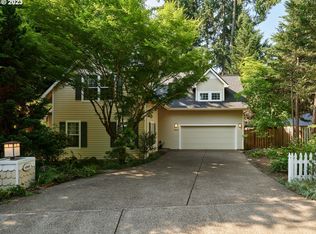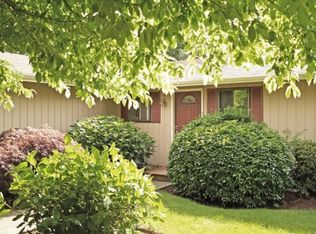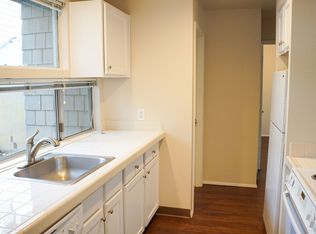Sold
$1,620,000
15112 Quarry Rd, Lake Oswego, OR 97035
6beds
3,953sqft
Residential, Single Family Residence
Built in 1947
0.4 Acres Lot
$-- Zestimate®
$410/sqft
$5,596 Estimated rent
Home value
Not available
Estimated sales range
Not available
$5,596/mo
Zestimate® history
Loading...
Owner options
Explore your selling options
What's special
Situated on just under a half acre lot, this 3,953 square foot home sits in the desirable Waluga neighborhood in Lake Oswego. The home was rebuilt in 2017, and some upgrades since then, including new flooring, paint, countertops, and built-ins. Upon entry, you are greeted by a state of the art kitchen with a large island topped with a quartz countertop, and a wood beam eat bar. Appliances in this kitchen are nothing short of excellent, featuring a Viking fridge, Viking cooktop and range, Fisher & Paykel double dishwasher, oversized sink, and additional sink on the island. The main living area of the home offers an impressive open floor plan with seamless flow. Large sliding doors off the dining area make this space even bigger, inviting the outdoors inside with a large patio. In the living room, the main focal point is the fireplace, being the only original piece from the 1947 build. The area is complemented by an exposed beam ceiling and wet bar with a refrigerator and wine fridge. The primary bedroom on the main floor features a large bathroom with a free-standing tub, walk-in shower, and massive walk-in closet. Heading upstairs, wall-to-wall carpet runs throughout the four bedrooms, with each bedroom having a walk-in closet. Two of the bedrooms feature a jack and jill bathroom, and one bedroom is an ensuite. The yard is beautifully landscaped, with a dog run w/ dog door and ramp, raised garden beds, beautiful water feature, and outdoor covered patio with a built-in barbecue and fire pit. The detached ADU has endless potential, with a full kitchen equipped with a free-standing refrigerator, microwave, 4 burner cooktop and oven range. A full bathroom with a shower and tub, plus a full-size washer and dryer included make this the perfect guest house. High Ceilings, a garage door, A/C, heat and heated floors add to the appeal. Within the coveted Lake Oswego school district, the home is also in close proximity to restaurants, businesses and parks.
Zillow last checked: 8 hours ago
Listing updated: December 17, 2024 at 06:32am
Listed by:
Jim McCartan 503-314-2100,
Cascade Hasson Sotheby's International Realty,
Joe McCartan 971-400-0017,
Cascade Hasson Sotheby's International Realty
Bought with:
Kendall Woodworth, 910800125
Windermere Realty Trust
Source: RMLS (OR),MLS#: 24590152
Facts & features
Interior
Bedrooms & bathrooms
- Bedrooms: 6
- Bathrooms: 5
- Full bathrooms: 4
- Partial bathrooms: 1
- Main level bathrooms: 3
Primary bedroom
- Features: Bathroom, Exterior Entry, Bathtub, Double Sinks, Suite, Walkin Closet, Wallto Wall Carpet
- Level: Main
Bedroom 2
- Features: Bathroom, Suite, Walkin Closet, Wallto Wall Carpet
- Level: Upper
Bedroom 3
- Features: Walkin Closet, Wallto Wall Carpet
- Level: Upper
Bedroom 4
- Features: Bathroom, Walkin Closet, Wallto Wall Carpet
- Level: Upper
Bedroom 5
- Features: Bathroom, Walkin Closet, Wallto Wall Carpet
- Level: Upper
Dining room
- Features: Deck, Hardwood Floors, Sliding Doors
- Level: Main
Kitchen
- Features: Dishwasher, Disposal, Gas Appliances, Hardwood Floors, Island, Pantry, Free Standing Range, Free Standing Refrigerator, Quartz
- Level: Main
Living room
- Features: Ceiling Fan, Fireplace, Hardwood Floors, Vaulted Ceiling, Wet Bar
- Level: Main
Heating
- ENERGY STAR Qualified Equipment, Zoned, Fireplace(s)
Cooling
- Central Air
Appliances
- Included: Dishwasher, Disposal, Free-Standing Gas Range, Free-Standing Refrigerator, Range Hood, Stainless Steel Appliance(s), Gas Appliances, Washer/Dryer, Free-Standing Range, ENERGY STAR Qualified Water Heater, Tankless Water Heater
- Laundry: Laundry Room
Features
- Ceiling Fan(s), High Ceilings, Quartz, Vaulted Ceiling(s), Bathroom, Walk-In Closet(s), Kitchen, Shower, Suite, Kitchen Island, Pantry, Wet Bar, Bathtub, Double Vanity
- Flooring: Hardwood, Wall to Wall Carpet
- Doors: Sliding Doors
- Windows: Double Pane Windows
- Basement: Crawl Space
- Number of fireplaces: 1
- Fireplace features: Gas, Outside
Interior area
- Total structure area: 3,953
- Total interior livable area: 3,953 sqft
Property
Parking
- Total spaces: 2
- Parking features: Driveway, Off Street, Garage Door Opener, Oversized
- Garage spaces: 2
- Has uncovered spaces: Yes
Accessibility
- Accessibility features: Garage On Main, Kitchen Cabinets, Main Floor Bedroom Bath, Natural Lighting, Parking, Utility Room On Main, Walkin Shower, Accessibility
Features
- Levels: Two
- Stories: 2
- Patio & porch: Covered Patio, Deck
- Exterior features: Built-in Barbecue, Dog Run, Garden, Gas Hookup, Raised Beds, Water Feature, Yard, Exterior Entry
- Fencing: Fenced
- Has view: Yes
- View description: Trees/Woods
Lot
- Size: 0.40 Acres
- Features: Corner Lot, Level, Trees, SqFt 15000 to 19999
Details
- Additional structures: GasHookup, SeparateLivingQuartersApartmentAuxLivingUnit
- Parcel number: 00239290
- Zoning: R-7.5
Construction
Type & style
- Home type: SingleFamily
- Architectural style: NW Contemporary
- Property subtype: Residential, Single Family Residence
Materials
- Cedar
- Foundation: Concrete Perimeter
- Roof: Metal
Condition
- Updated/Remodeled
- New construction: No
- Year built: 1947
Utilities & green energy
- Gas: Gas Hookup, Gas
- Sewer: Public Sewer
- Water: Public
Community & neighborhood
Security
- Security features: Security System Leased
Location
- Region: Lake Oswego
Other
Other facts
- Listing terms: Cash,Conventional
- Road surface type: Paved
Price history
| Date | Event | Price |
|---|---|---|
| 12/17/2024 | Sold | $1,620,000-4.4%$410/sqft |
Source: | ||
| 11/25/2024 | Pending sale | $1,695,000$429/sqft |
Source: | ||
| 11/14/2024 | Price change | $1,695,000-5.6%$429/sqft |
Source: | ||
| 10/22/2024 | Price change | $1,795,000-4.3%$454/sqft |
Source: | ||
| 8/31/2024 | Price change | $1,875,000-3.8%$474/sqft |
Source: | ||
Public tax history
| Year | Property taxes | Tax assessment |
|---|---|---|
| 2025 | $17,527 +2.7% | $912,650 +3% |
| 2024 | $17,059 +3% | $886,068 +3% |
| 2023 | $16,558 +3.1% | $860,261 +3% |
Find assessor info on the county website
Neighborhood: Waluga
Nearby schools
GreatSchools rating
- 6/10Lake Grove Elementary SchoolGrades: K-5Distance: 1.1 mi
- 6/10Lake Oswego Junior High SchoolGrades: 6-8Distance: 1.1 mi
- 10/10Lake Oswego Senior High SchoolGrades: 9-12Distance: 1.2 mi
Schools provided by the listing agent
- Elementary: Lake Grove
- Middle: Lake Oswego
- High: Lake Oswego
Source: RMLS (OR). This data may not be complete. We recommend contacting the local school district to confirm school assignments for this home.
Get pre-qualified for a loan
At Zillow Home Loans, we can pre-qualify you in as little as 5 minutes with no impact to your credit score.An equal housing lender. NMLS #10287.


