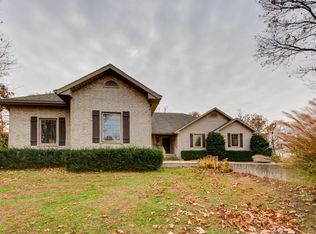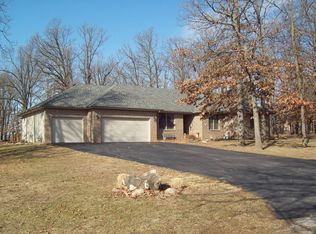Lovely Custom Home nestled on 2.28 acres in whispering oaks, located on a cul-de-sac. Relax on the covered deck, overlooking the beautiful yard & Koi pond. Over 3000 finished sf, 3 BRs, 3.5 baths, office, in-law quarters in the walk-out basement with a 2nd kitchen, bath & living area. Large living room w/ a gas fireplace. Amazing kitchen w/ pantry, pull-outs & many extras. Nice master suite. Full basement also has 1711 unfinished sf, currently being used as a garage/shop, that could be finished. 3 car attached garage & a 36x40 insulated workshop with a 1/2 bath, exhaust fan, paint room & 220 electric. RV carport with 30 amp service. New roof in 2016, security system, hardwood flooring, central vac, in-ground sprinklers, garden, 2x6 exterior walls w/ natural gas & low utilities. A MUST SEE!
This property is off market, which means it's not currently listed for sale or rent on Zillow. This may be different from what's available on other websites or public sources.


