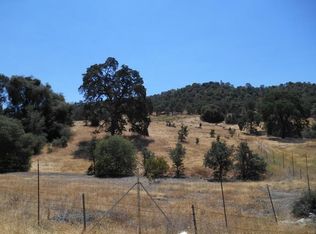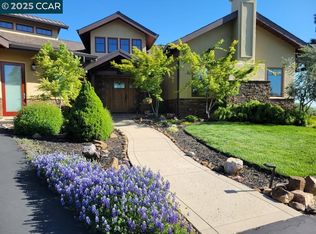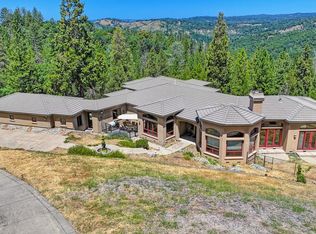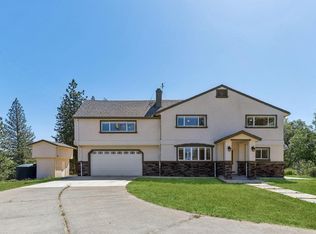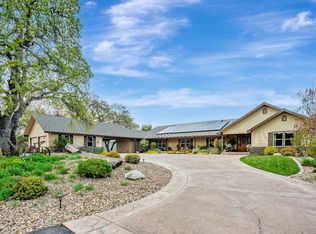Welcome to this extraordinary estate, a masterpiece offering 280+ acres of unparalleled views and luxurious living. Enter through double doors with exquisite stained glass, including Da Vinci's Neptune and Sea Horses, and marble flooring from Italy's Carrara quarry. This expansive residence includes 5 spacious bedrooms, 4.5 baths, and two versatile rooms. The living is adorned with large windows overlooking a picturesque vineyard and stained glass from Leonardo's drawing of a horse for Ludovico Sforza. The spacious kitchen with a formal dining area is perfect for culinary and entertaining needs. The upstairs library is a haven of beauty, offering a serene view down into a large office, which is complete with a cozy fireplace. The library is also graced with stunning stained glass, including Da Vinci's Vitruvian Man. A charming reading nook on the third level provides a cozy space to unwind. The two parcels are fully fenced, separated by a stream and featuring 20 acres of planted grapes. Both parcels are in the Williamson Act. Enjoy a 6-stall barn equipped with power and water, a built-in pool and spa with a pool house including a bathroom and sauna. Endless potential with this rare find that is completely private and offers utmost seclusion and tranquility.
Active
$2,595,000
15111 Tyler Rd, Fiddletown, CA 95629
5beds
5,461sqft
Est.:
Single Family Residence
Built in 1989
280.9 Acres Lot
$2,438,200 Zestimate®
$475/sqft
$-- HOA
What's special
Built-in pool and spaCozy fireplacePool houseStunning stained glassMarble flooringExpansive residenceUpstairs library
- 215 days |
- 628 |
- 55 |
Zillow last checked: 8 hours ago
Listing updated: January 26, 2026 at 12:48pm
Listed by:
Tera Donahoo DRE #01797558 209-419-4444,
Davenport Properties
Source: MetroList Services of CA,MLS#: 225099435Originating MLS: MetroList Services, Inc.
Facts & features
Interior
Bedrooms & bathrooms
- Bedrooms: 5
- Bathrooms: 6
- Full bathrooms: 4
- Partial bathrooms: 2
Rooms
- Room types: Loft, Master Bathroom, Office, Dining Room, Family Room, Studio, Kitchen, Laundry, Library, Living Room
Primary bedroom
- Features: Balcony, Outside Access, Walk-In Closet(s)
Primary bathroom
- Features: Shower Stall(s), Double Vanity, Jetted Tub, Tile, Window
Dining room
- Features: Formal Room
Kitchen
- Features: Breakfast Area, Pantry Cabinet, Island w/Sink, Tile Counters
Heating
- Central, Fireplace(s), Wood Stove
Cooling
- Ceiling Fan(s), Central Air
Appliances
- Included: Gas Cooktop, Built-In Refrigerator, Range Hood, Trash Compactor, Dishwasher, Disposal, Double Oven, Dryer, Washer
- Laundry: Laundry Room, Cabinets, Inside Room
Features
- Flooring: Carpet, Tile, Marble, Wood
- Number of fireplaces: 2
- Fireplace features: Living Room, Family Room, Free Standing, Wood Burning, Wood Burning Stove
Interior area
- Total interior livable area: 5,461 sqft
Video & virtual tour
Property
Parking
- Total spaces: 2
- Parking features: Attached, Garage Faces Front, Uncovered Parking Spaces 2+, Interior Access, Driveway
- Attached garage spaces: 2
- Has uncovered spaces: Yes
Features
- Has private pool: Yes
- Pool features: In Ground, Gunite
- Has spa: Yes
- Spa features: Bath
- Fencing: Chain Link,Cross Fenced,Wire,Fenced,Full
Lot
- Size: 280.9 Acres
- Features: Auto Sprinkler F&R, Private, Secluded, Stream Seasonal, Landscape Back, Landscape Front
Details
- Additional structures: Pool House, Barn(s), Shed(s)
- Zoning description: AG
- Special conditions: Standard
- Other equipment: Water Cond Equipment Owned
Construction
Type & style
- Home type: SingleFamily
- Property subtype: Single Family Residence
Materials
- Brick, Wood
- Foundation: Raised
- Roof: Composition
Condition
- Year built: 1989
Utilities & green energy
- Sewer: Septic System
- Water: Well
- Utilities for property: Public, Internet Available, Propane Tank Leased
Community & HOA
Location
- Region: Fiddletown
Financial & listing details
- Price per square foot: $475/sqft
- Price range: $2.6M - $2.6M
- Date on market: 7/28/2025
- Road surface type: Asphalt, Paved

Tera Donahoo
(209) 419-4444
By pressing Contact Agent, you agree that the real estate professional identified above may call/text you about your search, which may involve use of automated means and pre-recorded/artificial voices. You don't need to consent as a condition of buying any property, goods, or services. Message/data rates may apply. You also agree to our Terms of Use. Zillow does not endorse any real estate professionals. We may share information about your recent and future site activity with your agent to help them understand what you're looking for in a home.
Estimated market value
$2,438,200
$2.32M - $2.56M
$5,223/mo
Price history
Price history
| Date | Event | Price |
|---|---|---|
| 7/28/2025 | Price change | $2,595,000-12%$475/sqft |
Source: MetroList Services of CA #225099435 Report a problem | ||
| 3/22/2025 | Price change | $2,950,000-15.7%$540/sqft |
Source: MetroList Services of CA #225034466 Report a problem | ||
| 1/15/2025 | Listed for sale | $3,500,000$641/sqft |
Source: MetroList Services of CA #225004956 Report a problem | ||
| 11/23/2024 | Listing removed | $3,500,000$641/sqft |
Source: MetroList Services of CA #224075417 Report a problem | ||
| 7/15/2024 | Listed for sale | $3,500,000$641/sqft |
Source: MetroList Services of CA #224075417 Report a problem | ||
Public tax history
Public tax history
Tax history is unavailable.BuyAbility℠ payment
Est. payment
$14,826/mo
Principal & interest
$12642
Property taxes
$2184
Climate risks
Neighborhood: 95629
Getting around
0 / 100
Car-DependentNearby schools
GreatSchools rating
- 5/10Plymouth Elementary SchoolGrades: K-6Distance: 6.7 mi
- 2/10Ione Junior High SchoolGrades: 6-8Distance: 12.2 mi
- 8/10Amador High SchoolGrades: 9-12Distance: 9.7 mi
