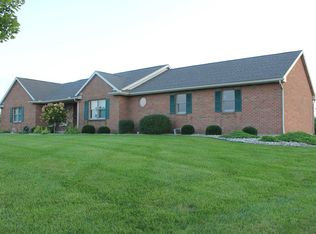Sold for $585,000
$585,000
15111 Ramga Rd, Wapakoneta, OH 45895
4beds
2,702sqft
Single Family Residence
Built in 1998
6.09 Acres Lot
$601,400 Zestimate®
$217/sqft
$2,198 Estimated rent
Home value
$601,400
$559,000 - $643,000
$2,198/mo
Zestimate® history
Loading...
Owner options
Explore your selling options
What's special
Embrace the charm of country living on this picturesque 6.09-acre lot, beautifully situated along the tranquil Auglaize River. This property blends outdoor allure with modern comforts, creating an ideal home for those seeking both relaxation and practicality. Inside, the spacious living room is filled with natural light and features a cozy fireplace. It opens onto a covered concrete patio with a wheelchair ramp, perfect for enjoying peaceful mornings or evening gatherings. The heart of the home is the recently remodeled kitchen, designed for both functionality and style. The expansive island offers seating for five and ample workspace, complemented by marble and honed granite countertops, a farmhouse-style sink, and an oversized pantry. Cooking enthusiasts will love the Italian dual-fuel double oven stove, combining the precision of gas with the even heat of electric, making it a dream for preparing meals. The main bathroom is equally impressive, featuring a quartz countertop and new tile flooring. Additional highlights include a heated and cooled sunroom with new tile flooring, and a well-appointed laundry room with storage cabinets, a work counter, and new tile floors. The primary bedroom is a serene retreat, offering a private ensuite with heated tile floors, a walk-in tile shower, and a spacious walk-in closet. Outside, the property is ideal for animal lovers, featuring a 1-acre electric-fenced pasture with a run-in shed and a chicken coop that stays with the property. The home is also connected to natural gas, providing efficient and affordable energy. This unique property offers a harmonious blend of luxury and rustic charm, making it a perfect place to call home. Don't miss the opportunity to own this riverside retreat!
Zillow last checked: 8 hours ago
Listing updated: October 21, 2024 at 08:24am
Listed by:
Ryan Place 419-773-9583,
Merritt Real Estate Professionals
Bought with:
CJ Steinke, 2013004320
Merritt Real Estate Professionals
Source: WCAR OH,MLS#: 305038
Facts & features
Interior
Bedrooms & bathrooms
- Bedrooms: 4
- Bathrooms: 2
- Full bathrooms: 2
Bedroom 1
- Level: First
- Area: 224 Square Feet
- Dimensions: 16 x 14
Bedroom 2
- Level: First
- Area: 165 Square Feet
- Dimensions: 15 x 11
Bedroom 3
- Level: First
- Area: 165 Square Feet
- Dimensions: 15 x 11
Bedroom 4
- Level: First
- Area: 121 Square Feet
- Dimensions: 11 x 11
Kitchen
- Level: First
- Area: 374 Square Feet
- Dimensions: 22 x 17
Laundry
- Level: First
- Area: 119 Square Feet
- Dimensions: 17 x 7
Living room
- Level: First
- Area: 324 Square Feet
- Dimensions: 18 x 18
Other
- Description: Entrance
- Level: First
- Area: 105 Square Feet
- Dimensions: 15 x 7
Sunroom
- Level: First
- Area: 221 Square Feet
- Dimensions: 13 x 17
Heating
- Forced Air, Natural Gas
Cooling
- Central Air
Appliances
- Included: Dishwasher, Electric Water Heater, Microwave, Oven, Range, Refrigerator, Water Heater Owned
Features
- Cathedral Ceiling(s)
- Flooring: Carpet, Tile, Wood
- Basement: Unfinished
- Has fireplace: Yes
- Fireplace features: Living Room
Interior area
- Total structure area: 2,702
- Total interior livable area: 2,702 sqft
- Finished area below ground: 0
Property
Parking
- Total spaces: 2
- Parking features: Garage Door Opener, Attached
- Attached garage spaces: 2
Features
- Levels: One
- Patio & porch: Patio, Porch
Lot
- Size: 6.09 Acres
Details
- Additional structures: Shed(s), Stable(s)
- Parcel number: G2202500901
- Zoning description: Residential
- Special conditions: Fair Market
Construction
Type & style
- Home type: SingleFamily
- Architectural style: Ranch
- Property subtype: Single Family Residence
Materials
- Brick
- Foundation: See Remarks
Condition
- Year built: 1998
Details
- Warranty included: Yes
Utilities & green energy
- Sewer: Septic Tank
- Water: Well
- Utilities for property: Cable Connected, Electricity Connected, Natural Gas Connected
Community & neighborhood
Location
- Region: Wapakoneta
Other
Other facts
- Listing terms: Cash,Conventional
Price history
| Date | Event | Price |
|---|---|---|
| 10/18/2024 | Sold | $585,000-6.4%$217/sqft |
Source: | ||
| 9/19/2024 | Pending sale | $625,000$231/sqft |
Source: | ||
| 9/5/2024 | Listed for sale | $625,000+1202.1%$231/sqft |
Source: | ||
| 11/6/1995 | Sold | $48,000$18/sqft |
Source: Agent Provided Report a problem | ||
Public tax history
| Year | Property taxes | Tax assessment |
|---|---|---|
| 2024 | $5,045 -0.7% | $157,070 |
| 2023 | $5,083 +28.8% | $157,070 +27.9% |
| 2022 | $3,945 +8.3% | $122,780 |
Find assessor info on the county website
Neighborhood: 45895
Nearby schools
GreatSchools rating
- 8/10Wapakoneta Middle SchoolGrades: 5-7Distance: 1.3 mi
- 6/10Wapakoneta High SchoolGrades: 9-12Distance: 2 mi
- 4/10Wapakoneta Elementary SchoolGrades: PK-4Distance: 1.7 mi
Get pre-qualified for a loan
At Zillow Home Loans, we can pre-qualify you in as little as 5 minutes with no impact to your credit score.An equal housing lender. NMLS #10287.
