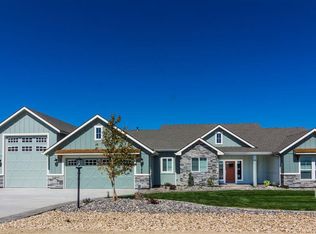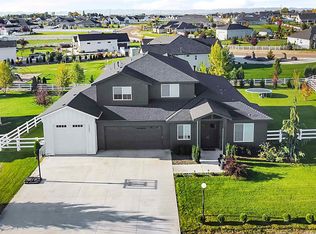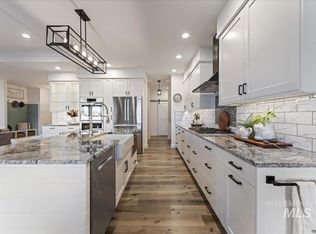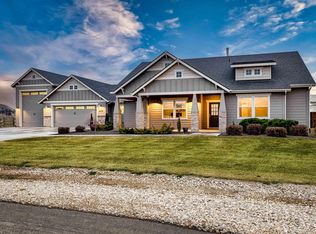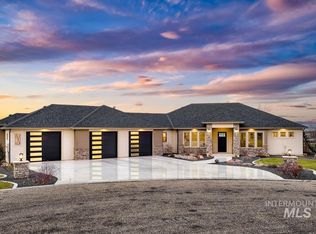Live the lifestyle you’ve been looking for in this 5-bedroom, 2.5-bath single-story home with a full basement offering space, functionality, and timeless charm. The rich wood accents and abundant natural light create an atmosphere of peace, rich beauty and comfort. The spacious primary suite is a true retreat. The large bedroom is filled with natural light and a spa-like ensuite bath was designed for relaxation. Enjoy dual vanities, a soaking tub, separate shower, and generous dual closets that provide exceptional storage and organization. The spacious basement delivers incredible storage and flexibility for a game room, gym, or additional living space. Step outside to a generous lot featuring dedicated garden space, mature landscaping, and room to unwind or entertain. This sought after area is perfect for morning walks, evening sunsets, and effortless relaxation.
Active
$1,099,000
15111 Pinehurst Way, Caldwell, ID 83607
5beds
3baths
3,994sqft
Est.:
Single Family Residence
Built in 2018
0.46 Acres Lot
$1,074,200 Zestimate®
$275/sqft
$46/mo HOA
What's special
Separate showerMature landscapingRich wood accentsAbundant natural lightDual vanitiesSoaking tub
- 10 days |
- 1,370 |
- 46 |
Zillow last checked: 8 hours ago
Listing updated: February 21, 2026 at 10:02pm
Listed by:
Chade Leavitt 208-409-5006,
Amherst Madison
Source: IMLS,MLS#: 98975283
Tour with a local agent
Facts & features
Interior
Bedrooms & bathrooms
- Bedrooms: 5
- Bathrooms: 3
- Main level bathrooms: 1
- Main level bedrooms: 2
Primary bedroom
- Level: Main
Bedroom 2
- Level: Main
Bedroom 3
- Level: Lower
Bedroom 4
- Level: Lower
Bedroom 5
- Level: Lower
Family room
- Level: Main
Kitchen
- Level: Main
Office
- Level: Main
Heating
- Forced Air, Natural Gas
Cooling
- Central Air
Appliances
- Included: Gas Water Heater, Dishwasher, Microwave, Oven/Range Built-In, Trash Compactor, Gas Range
Features
- Bed-Master Main Level, Rec/Bonus, Double Vanity, Walk-In Closet(s), Walk In Shower, Breakfast Bar, Pantry, Kitchen Island, Quartz Counters, Number of Baths Main Level: 1, Number of Baths Below Grade: 1, Bonus Room Level: Down
- Flooring: Tile, Carpet, Vinyl
- Has basement: No
- Number of fireplaces: 1
- Fireplace features: One, Gas, Insert
Interior area
- Total structure area: 3,994
- Total interior livable area: 3,994 sqft
- Finished area above ground: 2,398
- Finished area below ground: 1,596
Property
Parking
- Total spaces: 3
- Parking features: Attached, Driveway
- Attached garage spaces: 3
- Has uncovered spaces: Yes
Features
- Levels: Single with Below Grade
- Patio & porch: Covered Patio/Deck
- Fencing: Vinyl
Lot
- Size: 0.46 Acres
- Features: 10000 SF - .49 AC, Garden, On Golf Course, Chickens, Full Sprinkler System, Pressurized Irrigation Sprinkler System, Irrigation Sprinkler System
Details
- Parcel number: R2555901100
Construction
Type & style
- Home type: SingleFamily
- Property subtype: Single Family Residence
Materials
- Frame
- Roof: Composition,Architectural Style
Condition
- Year built: 2018
Utilities & green energy
- Sewer: Septic Tank
- Water: Well
- Utilities for property: Cable Connected, Broadband Internet
Community & HOA
Community
- Subdivision: Purple Sage Estates
HOA
- Has HOA: Yes
- HOA fee: $550 annually
Location
- Region: Caldwell
Financial & listing details
- Price per square foot: $275/sqft
- Tax assessed value: $888,700
- Annual tax amount: $3,031
- Date on market: 2/19/2026
- Listing terms: Cash,Conventional,1031 Exchange,FHA
- Ownership: Fee Simple,Fractional Ownership: No
- Road surface type: Paved
Estimated market value
$1,074,200
$1.02M - $1.13M
$3,154/mo
Price history
Price history
Price history is unavailable.
Public tax history
Public tax history
| Year | Property taxes | Tax assessment |
|---|---|---|
| 2025 | -- | $888,700 +10.1% |
| 2024 | $2,948 -6.6% | $807,300 -0.6% |
| 2023 | $3,155 -1.4% | $812,000 -2.6% |
| 2022 | $3,200 -20.2% | $833,800 +26.3% |
| 2021 | $4,009 -22.9% | $660,100 +20.6% |
| 2020 | $5,198 -21.5% | $547,200 +2.8% |
| 2019 | $6,624 | $532,400 |
| 2017 | -- | -- |
Find assessor info on the county website
BuyAbility℠ payment
Est. payment
$5,907/mo
Principal & interest
$5421
Property taxes
$440
HOA Fees
$46
Climate risks
Neighborhood: 83607
Nearby schools
GreatSchools rating
- 6/10Purple Sage Elementary SchoolGrades: PK-5Distance: 0.9 mi
- NAMiddleton Middle SchoolGrades: 6-8Distance: 3.8 mi
- 8/10Middleton High SchoolGrades: 9-12Distance: 2.4 mi
Schools provided by the listing agent
- Elementary: Purple Sage
- Middle: Middleton Jr
- High: Middleton
- District: Middleton School District #134
Source: IMLS. This data may not be complete. We recommend contacting the local school district to confirm school assignments for this home.
