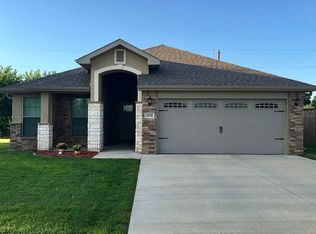LOCATION! CONVENIENCE! SMALL ACREAGE! 30x40 SHOP! GREAT PRICE! This property has all this and more going for it! It is a 3 bedroom, 2 bath home sitting on 1.4 acres just outside city limits that undoubtedly delivers on convenience. Located within walking distance to the elementary school, middle school, and junior high. Close access to highway 249 and 60. Amenities include wood-burning fireplace with stainless steel flu liner, 12x12 storm shelter under garage, very spacious Master Bedroom, 1000 ft well! Fire hydrant at the street as well as hook up for city utilities. Fenced back yard for kids to play, pets to exercise. 30x40 shop building with 10' overhead door, 2x6 construction, second story office/storage space, central heat and air, security system.
This property is off market, which means it's not currently listed for sale or rent on Zillow. This may be different from what's available on other websites or public sources.

