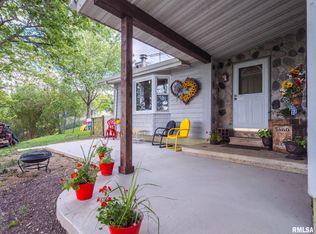Sold for $179,000
$179,000
15111 Christmas Tree Rd, Green Valley, IL 61534
3beds
1,713sqft
Single Family Residence, Manufactured Home, Residential
Built in 1975
2 Acres Lot
$192,100 Zestimate®
$104/sqft
$1,567 Estimated rent
Home value
$192,100
$140,000 - $261,000
$1,567/mo
Zestimate® history
Loading...
Owner options
Explore your selling options
What's special
Welcome to country living! This one-owner home, situated on two acres, is ready for its new owners. The first thing you'll notice is the gorgeous views from the spacious front deck — the perfect spot to watch the sunset or enjoy your morning coffee. Inside, the main level features three bedrooms, offering plenty of space for comfort. The lower level enhances the home's functionality with a large family room, a cozy wood-burning stove, a kitchenette, and a rough-in for a second bathroom, offering endless possibilities. With newer updates including the roof and AC, along with a versatile layout and two garages, this home combines comfort, charm, and the tranquility of rural life. Don’t miss the chance to make it your own! Schedule a private tour today! Home sold as-is.
Zillow last checked: 8 hours ago
Listing updated: April 11, 2025 at 01:12pm
Listed by:
Maxwell Schneider 309-642-0635,
Keller Williams Premier Realty
Bought with:
Troy Kerrn, 475143734
Keller Williams Premier Realty
Source: RMLS Alliance,MLS#: PA1254500 Originating MLS: Peoria Area Association of Realtors
Originating MLS: Peoria Area Association of Realtors

Facts & features
Interior
Bedrooms & bathrooms
- Bedrooms: 3
- Bathrooms: 1
- Full bathrooms: 1
Bedroom 1
- Level: Main
- Dimensions: 17ft 5in x 11ft 4in
Bedroom 2
- Level: Main
- Dimensions: 11ft 4in x 10ft 7in
Bedroom 3
- Level: Main
- Dimensions: 13ft 1in x 11ft 3in
Other
- Level: Main
- Dimensions: 12ft 5in x 9ft 0in
Additional room
- Description: Kitchen 2
- Level: Lower
- Dimensions: 11ft 0in x 10ft 1in
Family room
- Level: Lower
- Dimensions: 19ft 0in x 15ft 0in
Kitchen
- Level: Main
- Dimensions: 12ft 6in x 8ft 0in
Laundry
- Level: Lower
- Dimensions: 10ft 0in x 10ft 0in
Living room
- Level: Main
- Dimensions: 19ft 4in x 12ft 4in
Lower level
- Area: 485
Main level
- Area: 1228
Heating
- Electric, Baseboard
Cooling
- Central Air
Appliances
- Included: Dishwasher, Range, Electric Water Heater
Features
- Ceiling Fan(s)
- Windows: Blinds
- Has basement: Yes
- Number of fireplaces: 1
- Fireplace features: Family Room, Wood Burning Stove
Interior area
- Total structure area: 1,713
- Total interior livable area: 1,713 sqft
Property
Parking
- Total spaces: 2
- Parking features: Attached, Gravel
- Attached garage spaces: 2
- Details: Number Of Garage Remotes: 1
Features
- Patio & porch: Deck
Lot
- Size: 2 Acres
- Dimensions: 2 Acres
- Features: Level
Details
- Additional structures: Shed(s)
- Parcel number: 161611100002
- Zoning description: Residential
Construction
Type & style
- Home type: MobileManufactured
- Architectural style: Raised Ranch
- Property subtype: Single Family Residence, Manufactured Home, Residential
Materials
- Wood Siding
- Foundation: Concrete Perimeter
- Roof: Shingle
Condition
- New construction: No
- Year built: 1975
Utilities & green energy
- Sewer: Septic Tank
- Water: Private
Community & neighborhood
Location
- Region: Green Valley
- Subdivision: None
Other
Other facts
- Road surface type: Gravel
Price history
| Date | Event | Price |
|---|---|---|
| 4/10/2025 | Sold | $179,000-0.5%$104/sqft |
Source: | ||
| 3/1/2025 | Contingent | $179,900$105/sqft |
Source: | ||
| 12/7/2024 | Listed for sale | $179,900$105/sqft |
Source: | ||
Public tax history
| Year | Property taxes | Tax assessment |
|---|---|---|
| 2024 | $3,749 +7.9% | $62,140 +10.1% |
| 2023 | $3,476 +10.8% | $56,450 +10.1% |
| 2022 | $3,137 +3.8% | $51,280 +4% |
Find assessor info on the county website
Neighborhood: 61534
Nearby schools
GreatSchools rating
- 8/10Midwest Central Primary SchoolGrades: PK-5Distance: 8 mi
- 4/10Midwest Central Middle SchoolGrades: 6-8Distance: 3.9 mi
- 3/10Midwest Central High SchoolGrades: 9-12Distance: 8.3 mi
Schools provided by the listing agent
- High: Midwest Central
Source: RMLS Alliance. This data may not be complete. We recommend contacting the local school district to confirm school assignments for this home.
