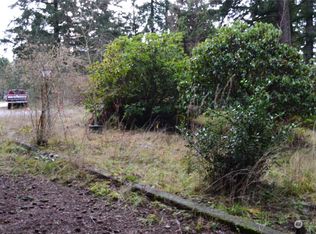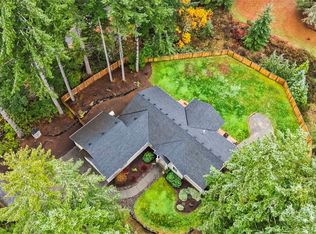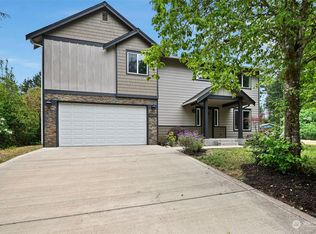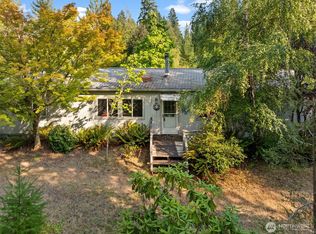Sold
Listed by:
Raymond Chilcote,
Better Properties Kitsap
Bought with: Coldwell Banker Bain
$642,500
15110 Peacock Hill Road SE, Olalla, WA 98359
3beds
1,494sqft
Single Family Residence
Built in 1977
1.64 Acres Lot
$657,100 Zestimate®
$430/sqft
$2,351 Estimated rent
Home value
$657,100
$605,000 - $716,000
$2,351/mo
Zestimate® history
Loading...
Owner options
Explore your selling options
What's special
Rare opportunity! Make this charming 3-bedroom, 1¾ bath rambler with LARGE SHOP on 1.6 acres of freedom yours. Past the gated entry, discover a well-manicured landscape revealing this gem of a home. Imagine the storage space & nearly endless possibilities that owning a 1920 Sqft Shop creates for your toys, vehicles or hobbies. Enjoy the large wrap around deck overseeing peaceful backyard that showcases plenty of space for gardening. Bring your best chicken coup ideas. Minutes away from Gig Harbor Costco/Target and freeways. Home boasts hardwood floors and open Living/Dining room with pantry storage in kitchen. Beat the heat w/ A/C and lots of evening shade on this gorgeous lot. Detached 2-car garage & circular driveway welcome you today!
Zillow last checked: 8 hours ago
Listing updated: June 09, 2025 at 04:03am
Offers reviewed: Apr 01
Listed by:
Raymond Chilcote,
Better Properties Kitsap
Bought with:
Michael J. Flynn, 20637
Coldwell Banker Bain
Source: NWMLS,MLS#: 2350042
Facts & features
Interior
Bedrooms & bathrooms
- Bedrooms: 3
- Bathrooms: 2
- Full bathrooms: 1
- 3/4 bathrooms: 1
- Main level bathrooms: 2
- Main level bedrooms: 3
Primary bedroom
- Level: Main
Bedroom
- Level: Main
Bedroom
- Level: Main
Bathroom full
- Level: Main
Bathroom three quarter
- Level: Main
Dining room
- Level: Main
Kitchen with eating space
- Level: Main
Living room
- Level: Main
Utility room
- Level: Main
Utility room
- Level: Main
Heating
- Fireplace, 90%+ High Efficiency, Forced Air, Heat Pump, Electric
Cooling
- Forced Air, Heat Pump
Appliances
- Included: Dishwasher(s), Dryer(s), Microwave(s), Refrigerator(s), See Remarks, Stove(s)/Range(s), Washer(s), Water Heater: Electric, Water Heater Location: Utility Room
Features
- Dining Room, Walk-In Pantry
- Flooring: Ceramic Tile, Hardwood, Carpet
- Windows: Double Pane/Storm Window
- Basement: None
- Number of fireplaces: 1
- Fireplace features: Wood Burning, Main Level: 1, Fireplace
Interior area
- Total structure area: 1,494
- Total interior livable area: 1,494 sqft
Property
Parking
- Total spaces: 7
- Parking features: Driveway, Detached Garage
- Garage spaces: 7
Features
- Levels: One
- Stories: 1
- Patio & porch: Ceramic Tile, Double Pane/Storm Window, Dining Room, Fireplace, Fireplace (Primary Bedroom), Walk-In Pantry, Water Heater
- Has view: Yes
- View description: Territorial
Lot
- Size: 1.64 Acres
- Features: Open Lot, Paved, Deck, Gated Entry, High Speed Internet, Shop
- Topography: Level
- Residential vegetation: Garden Space, Wooded
Details
- Parcel number: 07220210282007
- Zoning: RR
- Zoning description: Jurisdiction: County
- Special conditions: Standard
Construction
Type & style
- Home type: SingleFamily
- Architectural style: Contemporary
- Property subtype: Single Family Residence
Materials
- Metal/Vinyl
- Foundation: Poured Concrete
- Roof: Composition
Condition
- Good
- Year built: 1977
- Major remodel year: 1977
Utilities & green energy
- Electric: Company: Peninsula Light
- Sewer: Septic Tank, Company: Septic
- Water: Individual Well, Company: Well
Community & neighborhood
Location
- Region: Olalla
- Subdivision: Olalla
Other
Other facts
- Listing terms: Cash Out,Conventional,FHA,Owner Will Carry,VA Loan
- Cumulative days on market: 7 days
Price history
| Date | Event | Price |
|---|---|---|
| 5/9/2025 | Sold | $642,500+17%$430/sqft |
Source: | ||
| 4/3/2025 | Pending sale | $549,000$367/sqft |
Source: | ||
| 3/27/2025 | Listed for sale | $549,000+350%$367/sqft |
Source: | ||
| 6/10/1998 | Sold | $122,000$82/sqft |
Source: Public Record Report a problem | ||
Public tax history
| Year | Property taxes | Tax assessment |
|---|---|---|
| 2024 | $3,628 +3.2% | $427,500 |
| 2023 | $3,517 +0.6% | $427,500 |
| 2022 | $3,496 +2.9% | $427,500 +22.8% |
Find assessor info on the county website
Neighborhood: 98359
Nearby schools
GreatSchools rating
- 8/10Olalla Elementary SchoolGrades: PK-5Distance: 1.6 mi
- 7/10John Sedgwick Junior High SchoolGrades: 6-8Distance: 7 mi
- 7/10South Kitsap High SchoolGrades: 9-12Distance: 8.8 mi
Get a cash offer in 3 minutes
Find out how much your home could sell for in as little as 3 minutes with a no-obligation cash offer.
Estimated market value$657,100
Get a cash offer in 3 minutes
Find out how much your home could sell for in as little as 3 minutes with a no-obligation cash offer.
Estimated market value
$657,100



