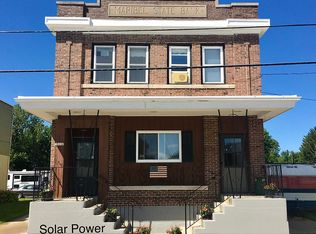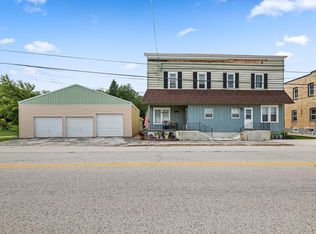Sold
$180,000
15110 Maribel Rd, Maribel, WI 54227
3beds
1,870sqft
Single Family Residence
Built in 1924
5,227.2 Square Feet Lot
$211,200 Zestimate®
$96/sqft
$1,680 Estimated rent
Home value
$211,200
$196,000 - $228,000
$1,680/mo
Zestimate® history
Loading...
Owner options
Explore your selling options
What's special
Formerly a bank, this extraordinary 3-bed, 2.5-bath home has a fascinating story within its walls. Features include solar panels, a functional bank vault (that's right), an attached large garage, and a full basement equipped with a complete hydroponic system, this property offers an abundance of possibilities. The large attached garage offers ample room for vehicles, storage, or a workshop. Descending to the full basement, you'll discover a complete hydroponic system for up to 190 plants, allowing you to indulge your green thumb and cultivate your own indoor garden, regardless of the season. Finally, To complement these impressive features, the property is equipped with 15 solar panels at 350 watts each totaling 5.25 Kw, promoting sustainable living and reducing energy costs.
Zillow last checked: 8 hours ago
Listing updated: July 19, 2023 at 04:28pm
Listed by:
Eric Hegwer 920-200-1388,
Redfin Corporation
Bought with:
Morgan Landry
Coldwell Banker Real Estate Group
Source: RANW,MLS#: 50275099
Facts & features
Interior
Bedrooms & bathrooms
- Bedrooms: 3
- Bathrooms: 2
- Full bathrooms: 2
- 1/2 bathrooms: 1
Bedroom 1
- Level: Upper
- Dimensions: 15x13
Bedroom 2
- Level: Upper
- Dimensions: 11x11
Bedroom 3
- Level: Upper
- Dimensions: 11x10
Other
- Level: Upper
- Dimensions: 17x16
Family room
- Level: Main
- Dimensions: 17x16
Kitchen
- Level: Upper
- Dimensions: 20x12
Living room
- Level: Upper
- Dimensions: 17x17
Other
- Description: Bonus Room
- Level: Main
- Dimensions: 15x11
Heating
- Forced Air
Cooling
- Forced Air
Appliances
- Included: Dryer, Range, Refrigerator, Washer
Features
- Basement: Full,Other,Sump Pump
- Has fireplace: No
- Fireplace features: None
Interior area
- Total interior livable area: 1,870 sqft
- Finished area above ground: 1,870
- Finished area below ground: 0
Property
Parking
- Total spaces: 2
- Parking features: Attached, Garage Door Opener
- Attached garage spaces: 2
Lot
- Size: 5,227 sqft
Details
- Parcel number: 34022001011.00
- Zoning: Residential
- Special conditions: Arms Length
Construction
Type & style
- Home type: SingleFamily
- Architectural style: Other
- Property subtype: Single Family Residence
Materials
- Brick, Stucco, Vinyl Siding
- Foundation: Poured Concrete
Condition
- New construction: No
- Year built: 1924
Utilities & green energy
- Sewer: Public Sewer
- Water: Public
Community & neighborhood
Location
- Region: Maribel
Price history
| Date | Event | Price |
|---|---|---|
| 7/17/2023 | Sold | $180,000-2.7%$96/sqft |
Source: RANW #50275099 | ||
| 5/24/2023 | Listed for sale | $185,000$99/sqft |
Source: RANW #50275099 | ||
| 5/22/2023 | Contingent | $185,000$99/sqft |
Source: | ||
| 5/19/2023 | Listed for sale | $185,000$99/sqft |
Source: RANW #50275099 | ||
Public tax history
Tax history is unavailable.
Neighborhood: 54227
Nearby schools
GreatSchools rating
- NADenmark Early Childhood CenterGrades: PK-KDistance: 4.9 mi
- 5/10Denmark Middle SchoolGrades: 6-8Distance: 5.2 mi
- 5/10Denmark High SchoolGrades: 9-12Distance: 5.2 mi

Get pre-qualified for a loan
At Zillow Home Loans, we can pre-qualify you in as little as 5 minutes with no impact to your credit score.An equal housing lender. NMLS #10287.

