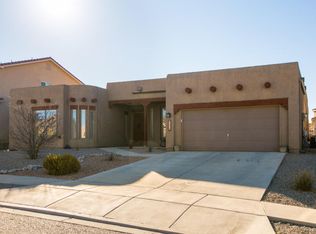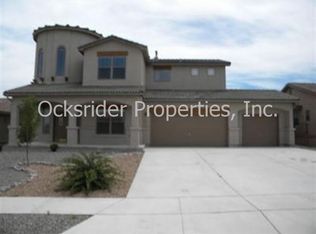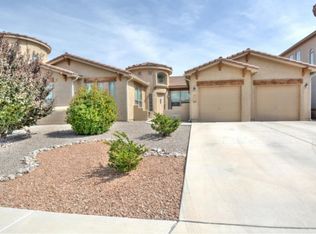Sold on 09/30/25
Price Unknown
1511 White Pine Dr NE, Rio Rancho, NM 87144
4beds
2,792sqft
Single Family Residence
Built in 2006
7,840.8 Square Feet Lot
$396,300 Zestimate®
$--/sqft
$2,594 Estimated rent
Home value
$396,300
$361,000 - $436,000
$2,594/mo
Zestimate® history
Loading...
Owner options
Explore your selling options
What's special
Very nice, large custom home starts with a 2 story Entry. Downstairs there is an Office, a Dining room, a Formal dining area, a Bedroom ,a full bath, the Kitchen with breakfast bar and a large Living area with fireplace. Upstairs there are 2 more bedrooms, a bath, and a large Primary suite. The Suite includes a separate Shower and tub, 2 sinks, and a large walk in closet. New laminate flooring, carpet and paint! NO HOA! Come see!
Zillow last checked: 8 hours ago
Listing updated: October 01, 2025 at 01:30pm
Listed by:
Aaron T Spaulding 505-239-8601,
Southwest Real Estate Assoc
Bought with:
Frances F Esparza, 48566
CENTURY 21 Camco Realty
Source: SWMLS,MLS#: 1081322
Facts & features
Interior
Bedrooms & bathrooms
- Bedrooms: 4
- Bathrooms: 3
- Full bathrooms: 3
Primary bedroom
- Level: Upper
- Area: 288
- Dimensions: 16 x 18
Bedroom 2
- Level: Upper
- Area: 169
- Dimensions: 13 x 13
Bedroom 3
- Level: Upper
- Area: 156
- Dimensions: 13 x 12
Bedroom 4
- Level: Main
- Area: 156
- Dimensions: 13 x 12
Kitchen
- Level: Main
- Area: 96
- Dimensions: 12 x 8
Living room
- Level: Main
- Area: 340
- Dimensions: 20 x 17
Office
- Level: Main
- Area: 100
- Dimensions: 10 x 10
Heating
- Central, Forced Air, Multiple Heating Units, Natural Gas
Cooling
- Refrigerated
Appliances
- Included: Dryer, Dishwasher, Free-Standing Gas Range, Refrigerator, Range Hood, Washer
- Laundry: Gas Dryer Hookup, Washer Hookup, Dryer Hookup, ElectricDryer Hookup
Features
- Ceiling Fan(s), Separate/Formal Dining Room, Dual Sinks, Entrance Foyer, Family/Dining Room, Living/Dining Room, Pantry, Walk-In Closet(s)
- Flooring: Carpet, Laminate
- Windows: Double Pane Windows, Insulated Windows
- Has basement: No
- Number of fireplaces: 1
- Fireplace features: Glass Doors, Gas Log, Log Lighter
Interior area
- Total structure area: 2,792
- Total interior livable area: 2,792 sqft
Property
Parking
- Total spaces: 2
- Parking features: Attached, Finished Garage, Garage, Garage Door Opener
- Attached garage spaces: 2
Features
- Levels: Two
- Stories: 2
- Patio & porch: Covered, Patio
- Exterior features: Private Yard
- Fencing: Wall
Lot
- Size: 7,840 sqft
- Features: Landscaped, Planned Unit Development
Details
- Parcel number: R146900
- Zoning description: R-1
- Special conditions: Standard
Construction
Type & style
- Home type: SingleFamily
- Architectural style: Craftsman
- Property subtype: Single Family Residence
Materials
- Stucco, Rock
- Foundation: Slab
- Roof: Tile
Condition
- Resale
- New construction: No
- Year built: 2006
Utilities & green energy
- Electric: Net Meter
- Sewer: Public Sewer
- Water: Public
- Utilities for property: Cable Available, Electricity Connected, Natural Gas Connected, Phone Available, Sewer Connected, Water Connected
Green energy
- Energy generation: None
Community & neighborhood
Location
- Region: Rio Rancho
- Subdivision: los pinons
Other
Other facts
- Listing terms: Cash,Conventional,FHA,VA Loan
- Road surface type: Paved
Price history
| Date | Event | Price |
|---|---|---|
| 9/30/2025 | Sold | -- |
Source: | ||
| 8/21/2025 | Pending sale | $399,000$143/sqft |
Source: | ||
| 4/4/2025 | Listed for sale | $399,000-2.4%$143/sqft |
Source: | ||
| 11/25/2024 | Listing removed | $409,000-2.6%$146/sqft |
Source: | ||
| 10/7/2024 | Listed for sale | $419,900$150/sqft |
Source: | ||
Public tax history
| Year | Property taxes | Tax assessment |
|---|---|---|
| 2025 | $2,756 -0.3% | $78,982 +3% |
| 2024 | $2,764 +2.6% | $76,682 +3% |
| 2023 | $2,693 +1.9% | $74,449 +3% |
Find assessor info on the county website
Neighborhood: 87144
Nearby schools
GreatSchools rating
- 2/10Colinas Del Norte Elementary SchoolGrades: K-5Distance: 1.1 mi
- 7/10Eagle Ridge Middle SchoolGrades: 6-8Distance: 2.3 mi
- 7/10V Sue Cleveland High SchoolGrades: 9-12Distance: 4.7 mi
Schools provided by the listing agent
- Elementary: Colinas Del Norte
- Middle: Eagle Ridge
- High: V. Sue Cleveland
Source: SWMLS. This data may not be complete. We recommend contacting the local school district to confirm school assignments for this home.
Get a cash offer in 3 minutes
Find out how much your home could sell for in as little as 3 minutes with a no-obligation cash offer.
Estimated market value
$396,300
Get a cash offer in 3 minutes
Find out how much your home could sell for in as little as 3 minutes with a no-obligation cash offer.
Estimated market value
$396,300


