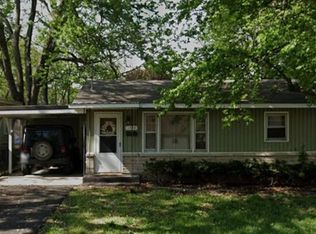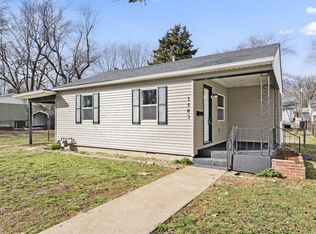Closed
Price Unknown
1511 W Lee Street, Springfield, MO 65803
3beds
1,352sqft
Single Family Residence
Built in 1922
5,662.8 Square Feet Lot
$186,200 Zestimate®
$--/sqft
$1,229 Estimated rent
Home value
$186,200
$173,000 - $201,000
$1,229/mo
Zestimate® history
Loading...
Owner options
Explore your selling options
What's special
BACK ON THE MARKET! This home is eligible for $9000 in down payment assistance! PRICE IMPROVMENT!This fully renovated home is the perfect mix of timeless character and close to BRAND NEW everything.You will have piece of mind for years with a BRAND new roof, HVAC, plumbing & fixtures, wiring and fixtures, siding, insulation, drywall, flooring, windows and doors . All complete in the last few months! And yes--every step was permitted and inspected by the city, so it's not just pretty, it's properly done.Inside, the 10-foot ceilings upstairs give everything a bright, airy feel. The kitchen is decked out with timeless white shaker cabinets with 42-inch uppers for extra storage, a large stainless steel single-basin sink, and brand-new GE appliances. You'll love the stylish new LED light fixtures throughout, plus extra recessed lighting that keeps everything glowing.Step outside to a picture-perfect front porch, just right for sipping coffee and watching the world go by. Out back, enjoy a nice-sized yard and a deck made for weekend grilling, laid-back lounging, or a quiet evening under the stars.It's the best of both worlds--historic charm and modern comfort, all wrapped up and ready to welcome you home.*Owner/Agent*
Zillow last checked: 8 hours ago
Listing updated: August 11, 2025 at 04:15pm
Listed by:
Jacqulyne Maples 417-209-7347,
Realty ONE Group Grand
Bought with:
Austin Arnall, 2022014209
Alpha Realty MO, LLC
Source: SOMOMLS,MLS#: 60291145
Facts & features
Interior
Bedrooms & bathrooms
- Bedrooms: 3
- Bathrooms: 2
- Full bathrooms: 1
- 1/2 bathrooms: 1
Heating
- Forced Air, Central, Natural Gas
Cooling
- Central Air
Appliances
- Included: Dishwasher, Gas Water Heater, Free-Standing Electric Oven, Microwave, Disposal
- Laundry: Main Level, Laundry Room, W/D Hookup
Features
- High Ceilings, High Speed Internet
- Flooring: Tile, Luxury Vinyl
- Windows: Double Pane Windows
- Basement: Finished,Full
- Attic: Pull Down Stairs
- Has fireplace: No
Interior area
- Total structure area: 1,352
- Total interior livable area: 1,352 sqft
- Finished area above ground: 676
- Finished area below ground: 676
Property
Parking
- Total spaces: 1
- Parking features: Covered, On Street, Driveway
- Garage spaces: 1
- Carport spaces: 1
- Has uncovered spaces: Yes
Features
- Levels: Two
- Stories: 2
- Patio & porch: Covered, Front Porch, Deck
- Exterior features: Rain Gutters
- Fencing: Partial,Chain Link
- Has view: Yes
- View description: City
Lot
- Size: 5,662 sqft
- Features: Dead End Street
Details
- Parcel number: 1311217014
Construction
Type & style
- Home type: SingleFamily
- Property subtype: Single Family Residence
Materials
- Vinyl Siding
- Roof: Composition
Condition
- Year built: 1922
Utilities & green energy
- Sewer: Community Sewer
- Water: Public
Community & neighborhood
Security
- Security features: Carbon Monoxide Detector(s), Smoke Detector(s)
Location
- Region: Springfield
- Subdivision: Western Land Company
Other
Other facts
- Listing terms: Cash,VA Loan,FHA,Conventional
- Road surface type: Asphalt
Price history
| Date | Event | Price |
|---|---|---|
| 8/11/2025 | Sold | -- |
Source: | ||
| 7/11/2025 | Pending sale | $183,999$136/sqft |
Source: | ||
| 7/7/2025 | Listed for sale | $183,999$136/sqft |
Source: | ||
| 6/24/2025 | Pending sale | $183,999$136/sqft |
Source: | ||
| 6/2/2025 | Price change | $183,999-0.5%$136/sqft |
Source: | ||
Public tax history
| Year | Property taxes | Tax assessment |
|---|---|---|
| 2024 | $211 +0.6% | $3,940 |
| 2023 | $210 -57.3% | $3,940 -56.3% |
| 2022 | $492 +0% | $9,010 |
Find assessor info on the county website
Neighborhood: Woodland Heights
Nearby schools
GreatSchools rating
- 2/10Bowerman Elementary SchoolGrades: PK-5Distance: 0.6 mi
- 2/10Reed Middle SchoolGrades: 6-8Distance: 0.9 mi
- 4/10Hillcrest High SchoolGrades: 9-12Distance: 1.7 mi
Schools provided by the listing agent
- Elementary: SGF-Bowerman
- Middle: SGF-Reed
- High: SGF-Hillcrest
Source: SOMOMLS. This data may not be complete. We recommend contacting the local school district to confirm school assignments for this home.



