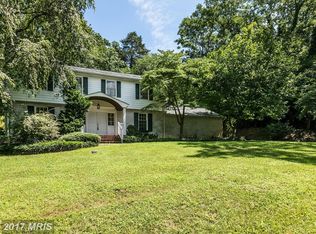** This charming & comfortable 1869, 4942 sq ft hse in Ruxton, 2.4 acres w/towering trees, sunken garden & private pool. Enjoy the breezes on "rocking chair" porch or 1 of 3 screen porches. Handsome tall dbl front doors open 2 a 33' foyer w/12' ceilings. Staircase- perfect 4 taking those family photos. Liv rm & den open 2 porch & hall, DR has lots of natural lite,Septic'16,WH'13
This property is off market, which means it's not currently listed for sale or rent on Zillow. This may be different from what's available on other websites or public sources.
