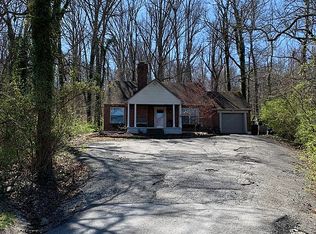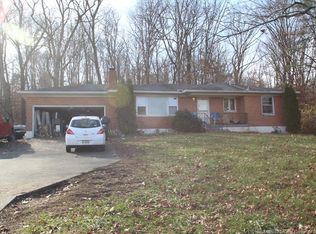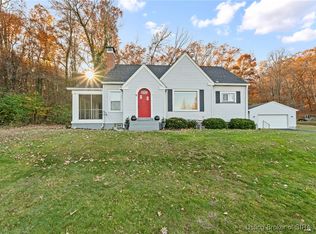Tucked away on 0.67 acres, is this adorable cottage home. Feel like you live in the country surrounded by woods, yet you are in the city. Walking up to the home, the curb appeal is breathtaking, representing just a portion of the pride the homeowner has put into it. Full of character. Spacious Living room. Real hardwood flooring throughout. Spacious bedrooms with cedar lined closets. Boasting of all the modern (21/22) updates: New roof , new rubber roof on sunroom, siding completely re-painted along with the shutters, hot tub stays w/2 new pumps, new electrical panel, box & wiring circuit, new plumbing w/a two-way cleanout, new sewer pipes, new HVAC, new hot water heater, garbage disposal & electric heater in sunroom. All the updates you could hope for in a home. An awesome eat-in kitchen with all appliances (new components in the microwave oven). Washer and dryer in lower level do stay. One car attached garage. Chimney has been inspected & cleaned. Large sunroom with beautiful windows looking into the backyard wooded area.
This property is off market, which means it's not currently listed for sale or rent on Zillow. This may be different from what's available on other websites or public sources.


