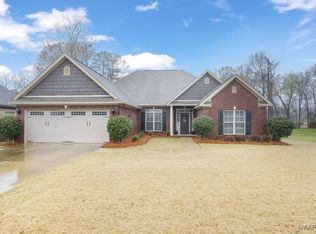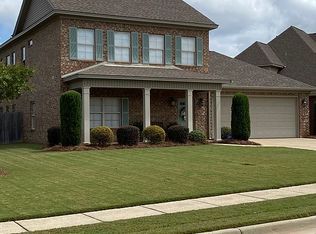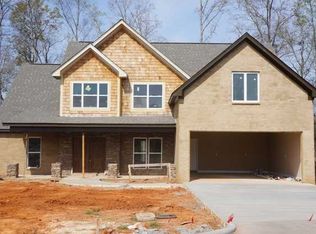Sold for $443,750
Street View
$443,750
1511 Trolley Rd, Prattville, AL 36066
4beds
3,001sqft
SingleFamily
Built in 2009
-- sqft lot
$435,800 Zestimate®
$148/sqft
$2,436 Estimated rent
Home value
$435,800
$414,000 - $458,000
$2,436/mo
Zestimate® history
Loading...
Owner options
Explore your selling options
What's special
1511 Trolley Rd, Prattville, AL 36066 is a single family home that contains 3,001 sq ft and was built in 2009. It contains 4 bedrooms and 4 bathrooms. This home last sold for $443,750 in May 2025.
The Zestimate for this house is $435,800. The Rent Zestimate for this home is $2,436/mo.
Facts & features
Interior
Bedrooms & bathrooms
- Bedrooms: 4
- Bathrooms: 4
- Full bathrooms: 3
- 1/2 bathrooms: 1
Heating
- Forced air
Cooling
- Central
Appliances
- Included: Dishwasher, Dryer, Garbage disposal, Microwave, Range / Oven, Refrigerator, Washer
Features
- Flooring: Tile, Other, Hardwood, Laminate
- Has fireplace: Yes
Interior area
- Total interior livable area: 3,001 sqft
Property
Parking
- Parking features: Garage - Attached
Features
- Exterior features: Other, Vinyl, Brick
Details
- Parcel number: 1901021000100000
Construction
Type & style
- Home type: SingleFamily
Materials
- Wood
- Foundation: Slab
- Roof: Asphalt
Condition
- Year built: 2009
Community & neighborhood
Location
- Region: Prattville
Price history
| Date | Event | Price |
|---|---|---|
| 5/1/2025 | Sold | $443,750-0.8%$148/sqft |
Source: Public Record Report a problem | ||
| 4/29/2025 | Pending sale | $447,500$149/sqft |
Source: MAAR #570562 Report a problem | ||
| 3/17/2025 | Contingent | $447,500$149/sqft |
Source: | ||
| 2/19/2025 | Listed for sale | $447,500+11.9%$149/sqft |
Source: | ||
| 3/29/2022 | Sold | $399,900$133/sqft |
Source: Public Record Report a problem | ||
Public tax history
| Year | Property taxes | Tax assessment |
|---|---|---|
| 2024 | $1,226 +3.1% | $40,880 +3% |
| 2023 | $1,190 +9.5% | $39,700 +13.2% |
| 2022 | $1,087 +10.9% | $35,060 +10.9% |
Find assessor info on the county website
Neighborhood: 36066
Nearby schools
GreatSchools rating
- 9/10Daniel Pratt Elementary SchoolGrades: 1-6Distance: 2.4 mi
- 9/10Prattville Jr High SchoolGrades: 7-8Distance: 2.6 mi
- 5/10Prattville High SchoolGrades: 9-12Distance: 2.8 mi

Get pre-qualified for a loan
At Zillow Home Loans, we can pre-qualify you in as little as 5 minutes with no impact to your credit score.An equal housing lender. NMLS #10287.


