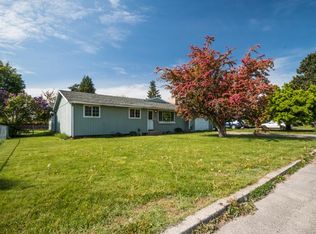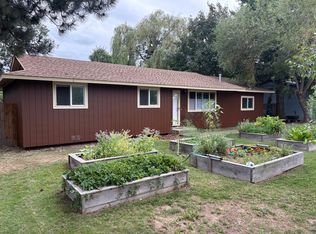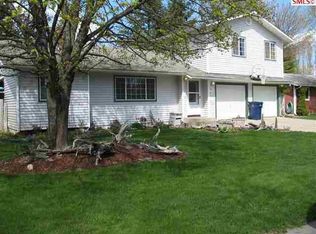Utility bills are very reasonable in the winter. The main level has a large living room, dining room, kitchen, two bedrooms and a bathroom. The living room has a nice view of the evergreen mountains out the front window. Most of the main level has laminate flooring, all in good condition. The dining room has a sliding glass door that opens to a large covered deck on the backside of the house. The deck has plenty of space for an outdoor grill and a couple of swinging benches. Stairs leading down from the deck to the backyard were completely re-built two years and they give the back elevation of the home a stately look. The lower level has a family room, three bedrooms, a bathroom, and a large laundry room. Storage cabinets, a stacked washer and dryer, countertops, a large sink, and even a fridge are all found in the laundry room. Set a microwave or toaster-oven on one of the counters and it could also be used as a second kitchen. The laundry room has door that leads out to the backyard. The upstairs above the garage is like a studio apartment, which could be used as a mother-in-law suite or master bedroom. There is a large jet tub next to the fireplace that makes for cozy relaxation time. It also has a tiled shower, hookups for a stacked washer and dryer, linen cabinets, countertop, a large sink, a toilet in its own little room, and a large walk-in closet. If you put a mini-fridge and microwave oven upstairs, you could have yet another kitchen area in the home in case someone needs their own separate living space. A large two-car garage has two new 9-foot wide garage doors. One door is 9-feet tall so you can park a very tall vehicle or toy in there. The back wall is lined with cabinets and a long work bench. The south-facing backyard has all new fencing. A large shed has shelves, cabinets, and countertops for storage and shop work. A metal awning off the shed covers an area where you can keep firewood dry and covers a small barn area that is perfect for dogs, hogs, goats, or sheep. The barn has its own run that is enclosed by a chain-link fence so your furry friends will have lots of space to run without getting into mischief. The duck coop is next door to the chicken coop, which is next door to the rabbit hutch. You could have plenty of eggs for yourself and sometimes for the neighbors. Two large pear trees that are holdovers from when the property used to be part of an orchard produce pears that fill dozens of buckets each year. Apple trees and an Italian plum tree also produce. On top of that, there are cherry bushes, grape vines, and raspberry bushes. Plus, thirteen garden boxes for growing your own vegetables. And there is still enough grassy space left for setting up a trampoline or playing catch.
This property is off market, which means it's not currently listed for sale or rent on Zillow. This may be different from what's available on other websites or public sources.



