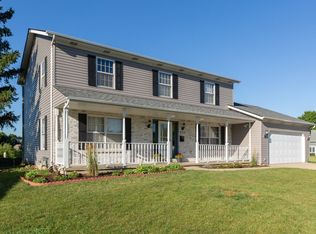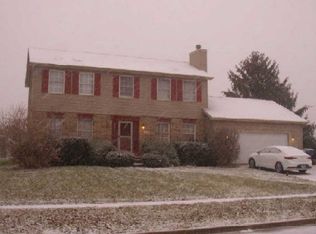Closed
$349,500
1511 Sleepy Hollow Ln, Dekalb, IL 60115
4beds
2,850sqft
Single Family Residence
Built in 1990
-- sqft lot
$361,300 Zestimate®
$123/sqft
$2,817 Estimated rent
Home value
$361,300
$285,000 - $455,000
$2,817/mo
Zestimate® history
Loading...
Owner options
Explore your selling options
What's special
Verbally accepted offer. Welcome home to this beautifully maintained 4 bedroom, 2 1/2 bath home featuring an above ground pool with a deck, perfect for summer relaxation and entertainment. Step inside to find a bright and inviting eat-in kitchen with ample table space, a service counter with a bar sink and plenty of cabinet storage. The formal dining room offers an elegant setting for gatherings, while the first floor office provides the perfect work from home set up. The spacious family room is a cozy retreat, featuring a wood burning fireplace perfect for chilly evenings. Enjoy year round comfort in the 3 season sunroom ideal for relaxing with a morning coffee or unwinding after a long day. A first floor laundry room adds convenience to your daily routine complete with cabinets and a folding counter. Upstairs the primary suite includes an en-suite bath with 3 additional bedrooms offering plenty of space for family and guests. The finished basement is a standout feature, complete with a rec room for entertaining, a bonus room perfect for home gym or hobby space. Outside the large deck extends your living space, leading to the above ground pool - a backyard oasis ready for warm weather fun. This home has it all - space, comfort and entertainment options. Pull down stairs in garage to attic storage space. More storage in crawl space.
Zillow last checked: 8 hours ago
Listing updated: April 28, 2025 at 03:52pm
Listing courtesy of:
Sharon Rhoades 815-739-6251,
Century 21 Circle
Bought with:
Giovanna Schmieder
Keller Williams Infinity
Source: MRED as distributed by MLS GRID,MLS#: 12309032
Facts & features
Interior
Bedrooms & bathrooms
- Bedrooms: 4
- Bathrooms: 3
- Full bathrooms: 2
- 1/2 bathrooms: 1
Primary bedroom
- Features: Flooring (Carpet), Window Treatments (Blinds), Bathroom (Full)
- Level: Second
- Area: 228 Square Feet
- Dimensions: 12X19
Bedroom 2
- Features: Flooring (Carpet), Window Treatments (Blinds)
- Level: Second
- Area: 132 Square Feet
- Dimensions: 11X12
Bedroom 3
- Features: Flooring (Carpet), Window Treatments (Blinds)
- Level: Second
- Area: 130 Square Feet
- Dimensions: 10X13
Bedroom 4
- Features: Flooring (Carpet), Window Treatments (Blinds)
- Level: Second
- Area: 110 Square Feet
- Dimensions: 10X11
Bonus room
- Features: Flooring (Carpet)
- Level: Basement
- Area: 312 Square Feet
- Dimensions: 12X26
Dining room
- Features: Flooring (Carpet)
- Level: Main
- Area: 156 Square Feet
- Dimensions: 12X13
Family room
- Features: Flooring (Carpet)
- Level: Main
- Area: 260 Square Feet
- Dimensions: 13X20
Kitchen
- Features: Kitchen (Eating Area-Breakfast Bar, Eating Area-Table Space, SolidSurfaceCounter), Flooring (Wood Laminate)
- Level: Main
- Area: 240 Square Feet
- Dimensions: 10X24
Laundry
- Features: Flooring (Wood Laminate)
- Level: Main
- Area: 96 Square Feet
- Dimensions: 8X12
Living room
- Features: Flooring (Carpet), Window Treatments (Blinds)
- Level: Main
- Area: 204 Square Feet
- Dimensions: 12X17
Office
- Features: Flooring (Carpet), Window Treatments (Blinds)
- Level: Main
- Area: 156 Square Feet
- Dimensions: 12X13
Recreation room
- Features: Flooring (Carpet)
- Level: Basement
- Area: 442 Square Feet
- Dimensions: 17X26
Heating
- Natural Gas, Forced Air
Cooling
- Central Air
Appliances
- Included: Range, Microwave, Dishwasher, Refrigerator, Washer, Dryer, Disposal, Stainless Steel Appliance(s)
- Laundry: Main Level, Sink
Features
- Walk-In Closet(s), Separate Dining Room
- Flooring: Laminate
- Basement: Finished,Crawl Space,Egress Window,Daylight
- Number of fireplaces: 1
- Fireplace features: Wood Burning, Gas Starter, Family Room
Interior area
- Total structure area: 4,524
- Total interior livable area: 2,850 sqft
- Finished area below ground: 1,176
Property
Parking
- Total spaces: 2
- Parking features: Concrete, Garage Door Opener, Garage Owned, Attached, Garage
- Attached garage spaces: 2
- Has uncovered spaces: Yes
Accessibility
- Accessibility features: No Disability Access
Features
- Stories: 2
- Patio & porch: Deck, Patio, Porch
- Pool features: Above Ground
Lot
- Dimensions: 72.68 X 217.43 X 210 X 124.14
Details
- Additional structures: Shed(s)
- Parcel number: 0815252012
- Special conditions: None
- Other equipment: Ceiling Fan(s), Sump Pump, Backup Sump Pump;
Construction
Type & style
- Home type: SingleFamily
- Architectural style: Traditional
- Property subtype: Single Family Residence
Materials
- Aluminum Siding
- Foundation: Concrete Perimeter
- Roof: Asphalt
Condition
- New construction: No
- Year built: 1990
Utilities & green energy
- Sewer: Public Sewer
- Water: Public
Community & neighborhood
Community
- Community features: Curbs, Sidewalks, Street Paved
Location
- Region: Dekalb
HOA & financial
HOA
- Services included: None
Other
Other facts
- Listing terms: Conventional
- Ownership: Fee Simple
Price history
| Date | Event | Price |
|---|---|---|
| 4/28/2025 | Sold | $349,500+0.3%$123/sqft |
Source: | ||
| 4/23/2025 | Pending sale | $348,500$122/sqft |
Source: | ||
| 3/18/2025 | Contingent | $348,500$122/sqft |
Source: | ||
| 3/12/2025 | Listed for sale | $348,500$122/sqft |
Source: | ||
Public tax history
| Year | Property taxes | Tax assessment |
|---|---|---|
| 2024 | $6,185 -0.9% | $88,638 +14.7% |
| 2023 | $6,239 -4.4% | $77,285 +9.5% |
| 2022 | $6,524 -2% | $70,560 +6.6% |
Find assessor info on the county website
Neighborhood: 60115
Nearby schools
GreatSchools rating
- 4/10Jefferson Elementary SchoolGrades: K-5Distance: 0.4 mi
- 2/10Clinton Rosette Middle SchoolGrades: 6-8Distance: 0.7 mi
- 3/10De Kalb High SchoolGrades: 9-12Distance: 0.6 mi
Schools provided by the listing agent
- District: 428
Source: MRED as distributed by MLS GRID. This data may not be complete. We recommend contacting the local school district to confirm school assignments for this home.

Get pre-qualified for a loan
At Zillow Home Loans, we can pre-qualify you in as little as 5 minutes with no impact to your credit score.An equal housing lender. NMLS #10287.

