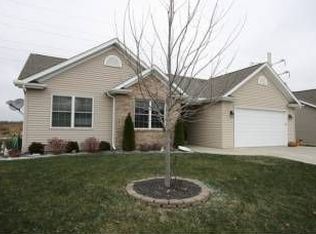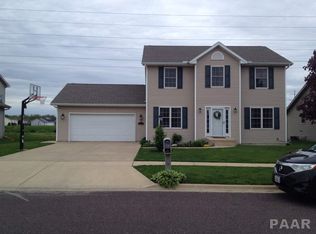Sold for $345,000
$345,000
1511 Santa Fe Rd, Washington, IL 61571
4beds
2,826sqft
Single Family Residence, Residential
Built in 2007
9,583.2 Square Feet Lot
$379,900 Zestimate®
$122/sqft
$2,700 Estimated rent
Home value
$379,900
$361,000 - $399,000
$2,700/mo
Zestimate® history
Loading...
Owner options
Explore your selling options
What's special
Completely refreshed top to bottom! This quality ranch with open living concept has been thoroughly updated by the current owners including modern cosmetic updates as well as mechanicals and major systems including roof, HVAC, tankless water heater, and appliances. The main living space offers unobstructed views of the spacious vaulted living room with fireplace and the beautiful updated eat-in kitchen complete with Whirlpool appliances, island, granite countertops, backsplash, and cabinet lighting. The split bedroom design offers a peaceful primary suite wing with walk-in closet and modern private full bath. Two additional bedrooms share an updated full bath, plus main floor laundry/guest bathroom. The newly finished lower level offers great flex space including a huge rec room, office, 4th bedroom, full bath, and still plenty of storage space. The grounds have been meticulously refreshed and overlooks ag land. There is so much to appreciate in this magazine worthy home.. HURRY!
Zillow last checked: 8 hours ago
Listing updated: August 01, 2023 at 01:01pm
Listed by:
Amy L Weaver amyw@peoriahomeoffice.com,
Coldwell Banker Real Estate Group
Bought with:
Mary Beth Patterson, 475136355
Jim Maloof Realty, Inc.
Source: RMLS Alliance,MLS#: PA1243029 Originating MLS: Peoria Area Association of Realtors
Originating MLS: Peoria Area Association of Realtors

Facts & features
Interior
Bedrooms & bathrooms
- Bedrooms: 4
- Bathrooms: 4
- Full bathrooms: 3
- 1/2 bathrooms: 1
Bedroom 1
- Level: Main
- Dimensions: 16ft 0in x 14ft 6in
Bedroom 2
- Level: Main
- Dimensions: 12ft 2in x 12ft 0in
Bedroom 3
- Level: Main
- Dimensions: 12ft 0in x 11ft 1in
Bedroom 4
- Level: Basement
- Dimensions: 15ft 6in x 10ft 1in
Other
- Level: Basement
- Dimensions: 15ft 7in x 10ft 2in
Other
- Area: 1100
Kitchen
- Level: Main
- Dimensions: 21ft 8in x 11ft 9in
Laundry
- Level: Main
Living room
- Level: Main
- Dimensions: 21ft 8in x 18ft 9in
Main level
- Area: 1726
Recreation room
- Level: Basement
- Dimensions: 33ft 0in x 14ft 0in
Heating
- Forced Air
Cooling
- Central Air
Appliances
- Included: Dishwasher, Disposal, Microwave, Range, Refrigerator, Water Softener Rented, Tankless Water Heater
Features
- Vaulted Ceiling(s), Solid Surface Counter, Ceiling Fan(s), High Speed Internet
- Windows: Blinds
- Basement: Egress Window(s),Finished,Full
- Number of fireplaces: 1
- Fireplace features: Gas Log, Great Room
Interior area
- Total structure area: 1,726
- Total interior livable area: 2,826 sqft
Property
Parking
- Total spaces: 2
- Parking features: Attached, Oversized
- Attached garage spaces: 2
- Details: Number Of Garage Remotes: 0
Features
- Patio & porch: Patio, Porch
Lot
- Size: 9,583 sqft
- Dimensions: 74 x 129
- Features: Level
Details
- Parcel number: 020210305010
- Other equipment: Radon Mitigation System
Construction
Type & style
- Home type: SingleFamily
- Architectural style: Ranch
- Property subtype: Single Family Residence, Residential
Materials
- Brick, Vinyl Siding
- Roof: Shingle
Condition
- New construction: No
- Year built: 2007
Utilities & green energy
- Sewer: Public Sewer
- Water: Public
- Utilities for property: Cable Available
Community & neighborhood
Location
- Region: Washington
- Subdivision: Bristol Park
Other
Other facts
- Road surface type: Paved
Price history
| Date | Event | Price |
|---|---|---|
| 7/26/2023 | Sold | $345,000-1.4%$122/sqft |
Source: | ||
| 6/10/2023 | Pending sale | $350,000$124/sqft |
Source: | ||
| 6/6/2023 | Listed for sale | $350,000+57.7%$124/sqft |
Source: | ||
| 9/1/2020 | Sold | $222,000-3.4%$79/sqft |
Source: | ||
| 7/31/2020 | Pending sale | $229,900$81/sqft |
Source: Jim Maloof/REALTOR #PA1216960 Report a problem | ||
Public tax history
| Year | Property taxes | Tax assessment |
|---|---|---|
| 2024 | $10,088 +49.1% | $121,470 +49.2% |
| 2023 | $6,767 +4.8% | $81,400 +7% |
| 2022 | $6,459 +4% | $76,050 +2.5% |
Find assessor info on the county website
Neighborhood: 61571
Nearby schools
GreatSchools rating
- 10/10Washington Middle SchoolGrades: 5-8Distance: 1.6 mi
- 9/10Washington Community High SchoolGrades: 9-12Distance: 1.8 mi
- 7/10Lincoln Grade SchoolGrades: PK-4Distance: 1.8 mi
Schools provided by the listing agent
- Elementary: Central
- Middle: Central
- High: Washington
Source: RMLS Alliance. This data may not be complete. We recommend contacting the local school district to confirm school assignments for this home.
Get pre-qualified for a loan
At Zillow Home Loans, we can pre-qualify you in as little as 5 minutes with no impact to your credit score.An equal housing lender. NMLS #10287.

