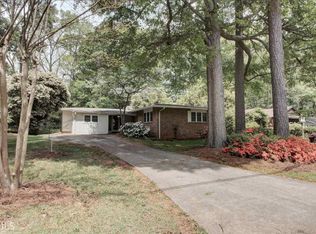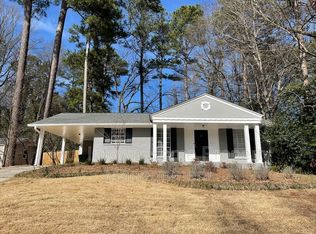Closed
$455,000
1511 Sanden Ferry Dr, Decatur, GA 30033
3beds
--sqft
Single Family Residence
Built in 1963
0.3 Acres Lot
$451,400 Zestimate®
$--/sqft
$2,124 Estimated rent
Home value
$451,400
$424,000 - $483,000
$2,124/mo
Zestimate® history
Loading...
Owner options
Explore your selling options
What's special
Welcome to highly desirable and walkable Lindmoor Woods. With centrally located, optional swim/tennis and no HOA, this neighborhood offers access to many destinations including: Emory, north & downtown Decatur, Tucker, Your Dekalb Farmer's Market, 285, and much more. This remodeled, stylish 3b/2br brick rancher is move-in ready and could be your forever home. Home was remodeled in 2021 and the wide open floor plan connects the kitchen, living, and dining all together for great flow with refinished hardwoods and stone tile throughout. Oversized kitchen includes granite countertops, stainless appliances, shaker cabinets, and stone tile floor. Bathrooms redone with beautiful new tile and fixtures as well. Additional improvements include new A/C, hot water heater, roof, and driveway. Professionally landscaped, low-maintenance backyard includes a greenhouse and fertile vegetable garden plot for your dream kitchen garden. Come see it today and feel right at home!
Zillow last checked: 8 hours ago
Listing updated: June 03, 2024 at 08:09am
Listed by:
Clark Holden 770-329-9499,
Atlanta Communities
Bought with:
Atticus Graybill, 438483
Century 21 Connect Realty
Source: GAMLS,MLS#: 10278109
Facts & features
Interior
Bedrooms & bathrooms
- Bedrooms: 3
- Bathrooms: 2
- Full bathrooms: 2
- Main level bathrooms: 2
- Main level bedrooms: 3
Heating
- Central, Forced Air
Cooling
- Central Air
Appliances
- Included: Gas Water Heater, Dishwasher, Microwave
- Laundry: Other
Features
- Master On Main Level
- Flooring: Hardwood, Tile, Stone
- Basement: Crawl Space
- Has fireplace: No
- Common walls with other units/homes: No Common Walls
Interior area
- Total structure area: 0
- Finished area above ground: 0
- Finished area below ground: 0
Property
Parking
- Total spaces: 2
- Parking features: Carport, Parking Pad
- Has carport: Yes
- Has uncovered spaces: Yes
Accessibility
- Accessibility features: Accessible Entrance
Features
- Levels: One
- Stories: 1
- Patio & porch: Patio
- Exterior features: Garden
- Fencing: Chain Link
- Body of water: None
Lot
- Size: 0.30 Acres
- Features: Private
Details
- Additional structures: Greenhouse
- Parcel number: 18 145 02 085
Construction
Type & style
- Home type: SingleFamily
- Architectural style: Brick 4 Side,Ranch
- Property subtype: Single Family Residence
Materials
- Other
- Foundation: Block
- Roof: Composition
Condition
- Updated/Remodeled
- New construction: No
- Year built: 1963
Utilities & green energy
- Electric: 220 Volts
- Sewer: Public Sewer
- Water: Public
- Utilities for property: Cable Available, Electricity Available, High Speed Internet, Natural Gas Available, Phone Available, Sewer Available, Water Available
Community & neighborhood
Security
- Security features: Security System, Smoke Detector(s)
Community
- Community features: Pool, Street Lights, Tennis Court(s), Walk To Schools, Near Shopping
Location
- Region: Decatur
- Subdivision: Lindmoor Woods
HOA & financial
HOA
- Has HOA: Yes
- HOA fee: $550 annually
- Services included: Swimming, Tennis
Other
Other facts
- Listing agreement: Exclusive Right To Sell
Price history
| Date | Event | Price |
|---|---|---|
| 5/31/2024 | Sold | $455,000-1.7% |
Source: | ||
| 5/23/2024 | Pending sale | $462,900 |
Source: | ||
| 5/13/2024 | Price change | $462,900-0.2% |
Source: | ||
| 4/25/2024 | Price change | $463,900-2.1% |
Source: | ||
| 4/11/2024 | Price change | $473,900-0.6% |
Source: | ||
Public tax history
| Year | Property taxes | Tax assessment |
|---|---|---|
| 2025 | $5,671 +2.7% | $174,640 +7.8% |
| 2024 | $5,521 -27.1% | $162,000 -1.3% |
| 2023 | $7,576 +19.7% | $164,080 +20.3% |
Find assessor info on the county website
Neighborhood: 30033
Nearby schools
GreatSchools rating
- 6/10Laurel Ridge Elementary SchoolGrades: PK-5Distance: 1.3 mi
- 5/10Druid Hills Middle SchoolGrades: 6-8Distance: 1.1 mi
- 6/10Druid Hills High SchoolGrades: 9-12Distance: 4.1 mi
Schools provided by the listing agent
- Elementary: Laurel Ridge
- Middle: Druid Hills
- High: Druid Hills
Source: GAMLS. This data may not be complete. We recommend contacting the local school district to confirm school assignments for this home.
Get a cash offer in 3 minutes
Find out how much your home could sell for in as little as 3 minutes with a no-obligation cash offer.
Estimated market value$451,400
Get a cash offer in 3 minutes
Find out how much your home could sell for in as little as 3 minutes with a no-obligation cash offer.
Estimated market value
$451,400

