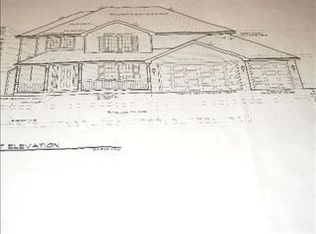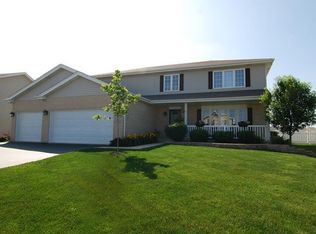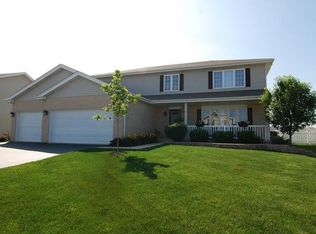Well kept 4 bedroom, 2.5 bath with 3 car garage. Open and practical floor plan. Kitchen opens to family room. Laundry room close to kitchen. Full unfinished basement. Put your finishing touches on this house and make it your own.
This property is off market, which means it's not currently listed for sale or rent on Zillow. This may be different from what's available on other websites or public sources.



