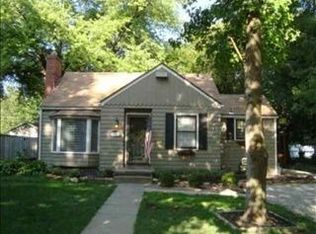Have you ever wanted to sit in a window seat on a rainy day and read a book? This house has it! Well maintained 3 BR 2 bath 2 story home oh so close to Washburn has all the charm of storybook living plus laundry on the main! Fresh paint and carpeting. Walk in closets with dressing room windows. Beautiful pine floors upstairs and an office, too. Spacious backyard BBQ area with partially covered patio featuring a gas grill, privacy fence and extra parking. Live happily ever after here!
This property is off market, which means it's not currently listed for sale or rent on Zillow. This may be different from what's available on other websites or public sources.

