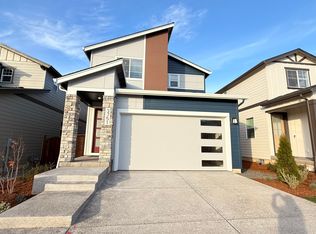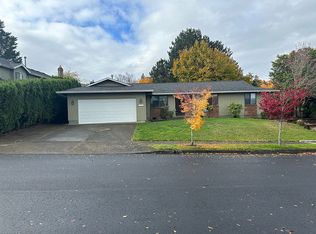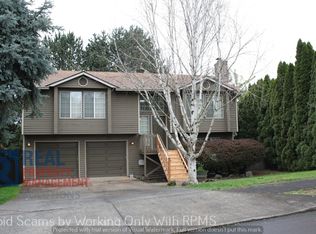Sold
$500,000
1511 SW Royal Ave, Gresham, OR 97080
3beds
1,739sqft
Residential, Single Family Residence
Built in 1989
7,405.2 Square Feet Lot
$517,500 Zestimate®
$288/sqft
$2,830 Estimated rent
Home value
$517,500
$492,000 - $543,000
$2,830/mo
Zestimate® history
Loading...
Owner options
Explore your selling options
What's special
Located in desirable Hunters Highland, this 3 bedroom, 2 bath home has a formal living room with fireplace and dining room in addition to the great room layout -- kitchen with cooktop island, eating area and cozy family room. Taking 3 steps down to the hall will lead you to the primary en suite, secondary bedrooms, hall bath, and laundry room leading to the oversized/extra tall garage with ample built in storage. Entering the backyard you will find a deck that is covered over half to enjoy being outside, even in the elements. The privacy of the mature hedges, bushes, and trees that line the perimeter over the fenced backyard will make you feel as if you've escaped to a lush oasis with hard scaping and landscaping throughout as well as various seating areas. The paved pathway on one side of the home will lead you to the lovely shed which could be used as an artist studio, playhouse, office, hideaway or simply for storage. In addition to the other wonderful features of this super clean home, is a step-in tub in the hall bathroom and chair lift in the garage to get up the stairs should someone need assistance up. The elevation of the home sits up high overlooking the neighborhood for an open feel from the front courtyard. Move in ready--all appliances stay!Open House-Saturday (7/29) 1p-3p
Zillow last checked: 8 hours ago
Listing updated: September 27, 2023 at 04:56am
Listed by:
Monique Farinha 503-668-8050,
Berkshire Hathaway HomeServices NW Real Estate
Bought with:
Zaki Kahl, 920500010
The Broker Network, LLC
Source: RMLS (OR),MLS#: 23260655
Facts & features
Interior
Bedrooms & bathrooms
- Bedrooms: 3
- Bathrooms: 2
- Full bathrooms: 2
- Main level bathrooms: 2
Primary bedroom
- Level: Main
Bedroom 2
- Level: Main
Bedroom 3
- Level: Main
Dining room
- Level: Main
Family room
- Level: Main
Kitchen
- Features: Cook Island, Dishwasher, Eat Bar, Builtin Oven, Granite
- Level: Main
Living room
- Level: Main
Heating
- Forced Air
Cooling
- Central Air
Appliances
- Included: Built In Oven, Cooktop, Dishwasher, Disposal, Gas Water Heater
- Laundry: Laundry Room
Features
- Granite, Cook Island, Eat Bar
- Flooring: Wood
- Windows: Double Pane Windows, Vinyl Frames
- Basement: Crawl Space
- Number of fireplaces: 1
- Fireplace features: Gas
Interior area
- Total structure area: 1,739
- Total interior livable area: 1,739 sqft
Property
Parking
- Total spaces: 2
- Parking features: Driveway, On Street, Garage Door Opener, Attached, Oversized
- Attached garage spaces: 2
- Has uncovered spaces: Yes
Accessibility
- Accessibility features: Accessible Full Bath, Main Floor Bedroom Bath, Stair Lift, Accessibility
Features
- Levels: One
- Stories: 1
- Patio & porch: Covered Patio, Deck
- Exterior features: Raised Beds, Yard
- Fencing: Fenced
Lot
- Size: 7,405 sqft
- Features: Level, Sloped, Terraced, SqFt 7000 to 9999
Details
- Additional structures: ToolShed
- Parcel number: R184824
Construction
Type & style
- Home type: SingleFamily
- Property subtype: Residential, Single Family Residence
Materials
- Brick, Wood Siding
- Roof: Composition
Condition
- Resale
- New construction: No
- Year built: 1989
Utilities & green energy
- Gas: Gas
- Sewer: Public Sewer
- Water: Public
Community & neighborhood
Location
- Region: Gresham
Other
Other facts
- Listing terms: Cash,Conventional,FHA,VA Loan
Price history
| Date | Event | Price |
|---|---|---|
| 9/26/2023 | Sold | $500,000+0.2%$288/sqft |
Source: | ||
| 8/16/2023 | Pending sale | $499,000$287/sqft |
Source: | ||
| 7/28/2023 | Listed for sale | $499,000+39%$287/sqft |
Source: | ||
| 2/27/2019 | Sold | $359,000-0.3%$206/sqft |
Source: | ||
| 1/15/2019 | Pending sale | $359,999$207/sqft |
Source: K.R.B. Properties #18652419 | ||
Public tax history
| Year | Property taxes | Tax assessment |
|---|---|---|
| 2025 | $5,757 +4.4% | $304,020 +3% |
| 2024 | $5,514 +11.1% | $295,170 +3% |
| 2023 | $4,965 +3.8% | $286,580 +3% |
Find assessor info on the county website
Neighborhood: Southwest
Nearby schools
GreatSchools rating
- 6/10Butler Creek Elementary SchoolGrades: K-5Distance: 1 mi
- 3/10Centennial Middle SchoolGrades: 6-8Distance: 1.3 mi
- 4/10Centennial High SchoolGrades: 9-12Distance: 0.9 mi
Schools provided by the listing agent
- Elementary: Butler Creek
- Middle: Centennial
- High: Centennial
Source: RMLS (OR). This data may not be complete. We recommend contacting the local school district to confirm school assignments for this home.
Get a cash offer in 3 minutes
Find out how much your home could sell for in as little as 3 minutes with a no-obligation cash offer.
Estimated market value
$517,500
Get a cash offer in 3 minutes
Find out how much your home could sell for in as little as 3 minutes with a no-obligation cash offer.
Estimated market value
$517,500


