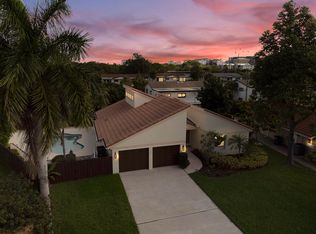Sold for $900,000 on 02/14/23
$900,000
1511 SW 1st Avenue, Boca Raton, FL 33432
4beds
2,824sqft
Single Family Residence
Built in 1981
0.28 Acres Lot
$-- Zestimate®
$319/sqft
$6,716 Estimated rent
Home value
Not available
Estimated sales range
Not available
$6,716/mo
Zestimate® history
Loading...
Owner options
Explore your selling options
What's special
Looking for a large, East Boca home, in a great school district, with room to grow? This is it. This 4BR (plus bonus room), 4 bath, 2,800 plus sf home, is exceptional. Located in the Estoville section of East Boca Raton, this cul de sac home has a beautiful, fenced yard with an oversized, pool & patio area. There is Saturnia marble flooring throughout. It has 10 ft and vaulted ceilings that give it a spacious feel. The oversized Master has His / Her closets, dual vanities, separate shower and commode and a Roman soaking tub. Two of the other bedrooms have Ensuite baths. There is a bonus room, that does have a closet, that can be used as a 5th bedroom, office, playroom or gym. The kitchen has s/s appliances, double oven, cooktop and a huge eat in area. Roof 2014. All high impact windows. Outdoor spa, sauna and TV's (3) are negotiable but do not convey.
Zillow last checked: 8 hours ago
Listing updated: July 10, 2024 at 09:20am
Listed by:
Renee Luzzi 561-212-7902,
RE/MAX Select Group,
Michael A Luzzi 561-213-5285,
RE/MAX Select Group
Bought with:
Amanda Francolino
TBT Home Sales, LLC
Source: BeachesMLS,MLS#: RX-10856738 Originating MLS: Beaches MLS
Originating MLS: Beaches MLS
Facts & features
Interior
Bedrooms & bathrooms
- Bedrooms: 4
- Bathrooms: 4
- Full bathrooms: 4
Primary bedroom
- Level: M
- Area: 270.18
- Dimensions: 17.1 x 15.8
Bedroom 2
- Description: With Ensuite Bath
- Level: M
- Area: 145.2
- Dimensions: 12.1 x 12
Bedroom 3
- Description: Being Used as Office
- Level: M
- Area: 163.77
- Dimensions: 15.9 x 10.3
Bedroom 4
- Description: With Ensuite Bath
- Level: M
- Area: 152.07
- Dimensions: 13.7 x 11.1
Kitchen
- Level: M
- Area: 287.21
- Dimensions: 26.11 x 11
Living room
- Description: Being used as Family Room with Wet Bar
- Level: M
- Area: 800.28
- Dimensions: 32.4 x 24.7
Other
- Description: Bonus Room. Could Be 5th Bedroom, Playroom, Gym.
- Level: M
- Area: 150.4
- Dimensions: 16 x 9.4
Patio
- Area: 1638
- Dimensions: 78 x 21
Utility room
- Level: M
- Area: 98.88
- Dimensions: 10.3 x 9.6
Heating
- Central, Electric
Cooling
- Central Air, Electric, Zoned
Appliances
- Included: Dishwasher, Disposal, Dryer, Ice Maker, Microwave, Electric Range, Refrigerator, Washer
- Laundry: Inside
Features
- Ctdrl/Vault Ceilings, Entry Lvl Lvng Area, Roman Tub, Walk-In Closet(s)
- Flooring: Marble
- Windows: Hurricane Windows, Impact Glass, Impact Glass (Complete), Skylight(s)
Interior area
- Total structure area: 3,338
- Total interior livable area: 2,824 sqft
Property
Parking
- Total spaces: 2
- Parking features: 2+ Spaces, Drive - Decorative, Driveway, Garage - Attached, Auto Garage Open
- Attached garage spaces: 2
- Has uncovered spaces: Yes
Features
- Stories: 1
- Patio & porch: Open Patio
- Exterior features: Auto Sprinkler, Zoned Sprinkler
- Has private pool: Yes
- Pool features: Equipment Included, In Ground, Community
- Fencing: Fenced
- Has view: Yes
- View description: Garden, Pool
- Waterfront features: None
Lot
- Size: 0.28 Acres
- Features: 1/4 to 1/2 Acre, Cul-De-Sac, Interior Lot, Sidewalks
Details
- Parcel number: 06434730400000110
- Zoning: R3D(ci
Construction
Type & style
- Home type: SingleFamily
- Architectural style: Contemporary
- Property subtype: Single Family Residence
Materials
- CBS
- Roof: S-Tile
Condition
- Resale
- New construction: No
- Year built: 1981
Utilities & green energy
- Sewer: Public Sewer
- Water: Public
- Utilities for property: Cable Connected, Electricity Connected, Underground Utilities
Community & neighborhood
Security
- Security features: None
Community
- Community features: Park, Picnic Area, Playground, No Membership Avail
Location
- Region: Boca Raton
- Subdivision: Estoville
HOA & financial
HOA
- Has HOA: Yes
- HOA fee: $275 monthly
- Services included: Common Areas, Maintenance Grounds
Other fees
- Application fee: $0
Other
Other facts
- Listing terms: Cash,Conventional
- Road surface type: Paved
Price history
| Date | Event | Price |
|---|---|---|
| 8/29/2024 | Listing removed | $1,500,000$531/sqft |
Source: | ||
| 7/20/2024 | Listed for sale | $1,500,000+66.7%$531/sqft |
Source: | ||
| 2/14/2023 | Sold | $900,000-5.3%$319/sqft |
Source: | ||
| 1/30/2023 | Pending sale | $950,000$336/sqft |
Source: | ||
| 1/30/2023 | Contingent | $950,000$336/sqft |
Source: | ||
Public tax history
| Year | Property taxes | Tax assessment |
|---|---|---|
| 2024 | $17,063 +52% | $979,621 +45.8% |
| 2023 | $11,223 +0.9% | $671,751 +3% |
| 2022 | $11,126 +0.5% | $652,185 +3% |
Find assessor info on the county website
Neighborhood: 33432
Nearby schools
GreatSchools rating
- 7/10Boca Raton Elementary SchoolGrades: PK-5Distance: 0.9 mi
- 8/10Boca Raton Community Middle SchoolGrades: 6-8Distance: 2.1 mi
- 6/10Boca Raton Community High SchoolGrades: 9-12Distance: 2.5 mi
Schools provided by the listing agent
- Elementary: Boca Raton Elementary School
- Middle: Boca Raton Community Middle School
- High: Boca Raton Community High School
Source: BeachesMLS. This data may not be complete. We recommend contacting the local school district to confirm school assignments for this home.

Get pre-qualified for a loan
At Zillow Home Loans, we can pre-qualify you in as little as 5 minutes with no impact to your credit score.An equal housing lender. NMLS #10287.
