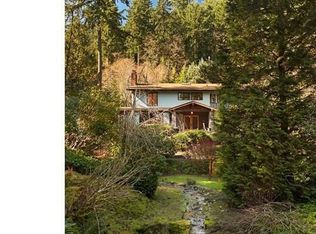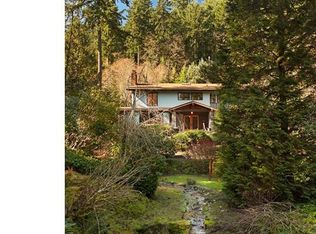Stunning, elegant and chic remodeled home on private .95 acres in sought after Dunthorpe. Master on the main, high ceilings with cozy yet open floor plan. New light fixtures, high end appliances, refinished floors and updated systems provide a modern yet classic canvas to add your personal touches. Three car garage. New landscaping and lighting create an elegant and private yard. Ideal location is minutes to downtown Portland and Lake Oswego. Highly sought after Riverdale Schools.
This property is off market, which means it's not currently listed for sale or rent on Zillow. This may be different from what's available on other websites or public sources.

