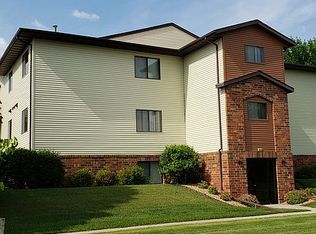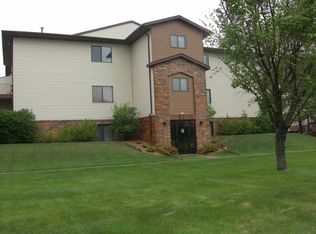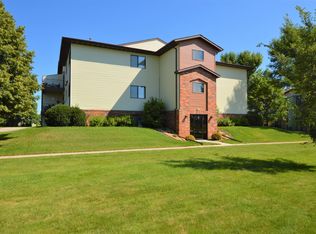Sold for $230,000 on 01/22/25
$230,000
1511 S Melgaard Rd, Aberdeen, SD 57401
5beds
2baths
2,752sqft
Single Family Residence
Built in 1964
0.88 Acres Lot
$238,700 Zestimate®
$84/sqft
$2,434 Estimated rent
Home value
$238,700
$169,000 - $339,000
$2,434/mo
Zestimate® history
Loading...
Owner options
Explore your selling options
What's special
Nearly an acre adjacent to town, WEB water and open views in your back yard! This property features 5 garage stalls, 5 bedrooms, 2 kitchens and 2 bathrooms. Some new carpet and paint in 2024. Do yourself a favor and view this property today!
Zillow last checked: 8 hours ago
Listing updated: June 25, 2025 at 10:17am
Listed by:
Nancy Jark 605-725-2228,
JARK REAL ESTATE
Bought with:
Century 21 Investment Realtors
Source: Aberdeen MLS,MLS#: 24-496
Facts & features
Interior
Bedrooms & bathrooms
- Bedrooms: 5
- Bathrooms: 2
Bedroom
- Description: new carpet and paint
- Level: Main
- Area: 109.78 Square Feet
- Dimensions: 9.11 x 12.05
Bedroom
- Description: no egress window
- Level: Basement
- Area: 121.38 Square Feet
- Dimensions: 12.03 x 10.09
Bedroom
- Description: new carpet and paint
- Level: Main
- Area: 81.59 Square Feet
- Dimensions: 8.11 x 10.06
Bedroom
- Description: new carpet and paint
- Level: Main
- Area: 145.2 Square Feet
- Dimensions: 12.05 x 12.05
Bedroom
- Description: no egress window
- Level: Basement
- Area: 64.88 Square Feet
- Dimensions: 8.08 x 8.03
Bathroom
- Description: full bathroom
- Level: Basement
- Area: 33.17 Square Feet
- Dimensions: 4.11 x 8.07
Bathroom
- Description: full bathroom
- Level: Main
Den
- Description: basement living room
- Level: Basement
- Area: 144.76 Square Feet
- Dimensions: 11.11 x 13.03
Dining room
- Description: sliding door
- Level: Main
- Area: 120.95 Square Feet
- Dimensions: 8.01 x 15.10
Kitchen
- Description: basement kitchen
- Level: Basement
- Area: 129.12 Square Feet
- Dimensions: 8.07 x 16.00
Kitchen
- Level: Main
- Area: 261.83 Square Feet
- Dimensions: 9.01 x 29.06
Laundry
- Description: stand alone shower
- Level: Basement
- Area: 204.65 Square Feet
- Dimensions: 12.01 x 17.04
Living room
- Description: new carpet and paint
- Level: Main
- Area: 277.4 Square Feet
- Dimensions: 12.04 x 23.04
Rec room
- Level: Basement
- Area: 313.39 Square Feet
- Dimensions: 13.02 x 24.07
Heating
- Hot Water
Cooling
- Central Air
Appliances
- Included: Dryer, Microwave, Range
Features
- Basement: Full
Interior area
- Total structure area: 2,752
- Total interior livable area: 2,752 sqft
Property
Parking
- Parking features: Garage
- Has garage: Yes
Lot
- Size: 0.88 Acres
- Dimensions: .88 ac
Details
- Parcel number: 5136
Construction
Type & style
- Home type: SingleFamily
- Architectural style: Ranch
- Property subtype: Single Family Residence
Materials
- Roof: Composition
Condition
- Year built: 1964
Utilities & green energy
- Sewer: Private Sewer
Community & neighborhood
Location
- Region: Aberdeen
Price history
| Date | Event | Price |
|---|---|---|
| 1/22/2025 | Sold | $230,000-3.8%$84/sqft |
Source: | ||
| 12/20/2024 | Contingent | $239,000$87/sqft |
Source: | ||
| 11/14/2024 | Price change | $239,000-4%$87/sqft |
Source: | ||
| 11/4/2024 | Listed for sale | $249,000-6%$90/sqft |
Source: | ||
| 10/28/2024 | Listing removed | $265,000$96/sqft |
Source: | ||
Public tax history
| Year | Property taxes | Tax assessment |
|---|---|---|
| 2025 | $2,622 +2.2% | $226,889 +9.8% |
| 2024 | $2,566 +18.5% | $206,570 +2.8% |
| 2023 | $2,166 +7% | $200,915 +19.8% |
Find assessor info on the county website
Neighborhood: 57401
Nearby schools
GreatSchools rating
- 3/10May Overby Elementary - 09Grades: K-5Distance: 0.7 mi
- 6/10Simmons Middle School - 03Grades: 6-8Distance: 1.4 mi
- 4/10Central High School - 01Grades: 9-12Distance: 0.4 mi

Get pre-qualified for a loan
At Zillow Home Loans, we can pre-qualify you in as little as 5 minutes with no impact to your credit score.An equal housing lender. NMLS #10287.


