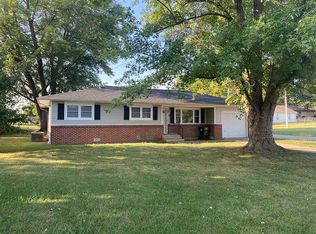Come home to this darling house that offers covered parking, almost a half acre yard and a nice big living room. Home has an office area for working at home or it could be used for a second living area! Split bedroom plan offers more privacy between rooms. Located in a nice area with nice mature trees in the yard! Lots of updates with new flooring throughout home, some plumbing updated, freshly painted plus lots more! Just 30 minutes to Springfield or Joplin, 45 to Tablerock or Stockton lake and an hour to Branson.
This property is off market, which means it's not currently listed for sale or rent on Zillow. This may be different from what's available on other websites or public sources.

