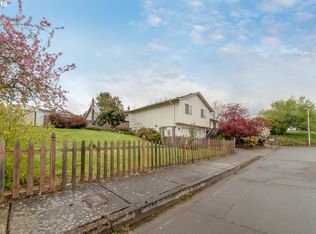This 3 Bed 2 Bath home is now available! Located in a quiet neighborhood close to both Harrison elementary & Lincoln middle school. Only 20 Minutes from Eugene. Fenced back yard with small tool shed and covered carport. Spacious two car attached garage. Well sized bedrooms. Master bedroom with en-suite master bath. New hot water heater, vinyl flooring & roof. Call today for private tour!
This property is off market, which means it's not currently listed for sale or rent on Zillow. This may be different from what's available on other websites or public sources.

