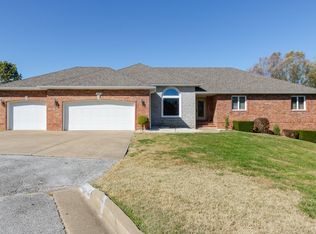Closed
Price Unknown
1511 S 14th Avenue, Ozark, MO 65721
4beds
2,062sqft
Single Family Residence
Built in 1996
0.36 Acres Lot
$291,800 Zestimate®
$--/sqft
$2,108 Estimated rent
Home value
$291,800
$266,000 - $321,000
$2,108/mo
Zestimate® history
Loading...
Owner options
Explore your selling options
What's special
Welcome to this beautiful, well maintained Ozark home ready for you to make it your own! This property offers a rare opportunity to own a 4-bedroom, 3-full bath haven with an open floor plan, expansive covered deck, and a fantastic bonus room perfect for a home theater or workout room.This home includes beautiful lighting throughout. The main level boasts of three bedrooms, two full bathrooms, and a spacious living room with a trayed ceiling, all adorned with wood floors to add character. The primary bedroom features a walk-in closet with a hidden storage area, perfect for securing valuables. The kitchen is a an open floor plan, newer stainless steel appliances, and ample space for meal prep and entertainment.The lower level offers a fourth bedroom, third full bathroom, a spacious laundry room, and a fantastic bonus room ideal for a home theater/gym or game room. Exterior features include maintenance-free vinyl siding, a sprawling backyard with a large storage shed (that inludes electricity), and a stunning 16x16 screened-in covered deck perfect for alfresco dining and relaxation.Conveniently located in Ozark, this home is just minutes away from Hwy 65, Walmart, Lowes, restaurants, and more.
Zillow last checked: 8 hours ago
Listing updated: February 21, 2025 at 07:43am
Listed by:
Anne Gibson 801-882-5954,
Gateway Real Estate
Bought with:
Sharon M Bishop, 2003010428
Melton Auction and Realty, LLC
Source: SOMOMLS,MLS#: 60285318
Facts & features
Interior
Bedrooms & bathrooms
- Bedrooms: 4
- Bathrooms: 3
- Full bathrooms: 3
Heating
- Heat Pump, Central, Electric
Cooling
- Central Air, Ceiling Fan(s), Heat Pump
Appliances
- Included: Dishwasher, Free-Standing Electric Oven, Dryer, Washer, Microwave, Refrigerator, Electric Water Heater
- Laundry: In Garage, Laundry Room, W/D Hookup
Features
- Tray Ceiling(s), Internet - Cable, Marble Counters, Walk-In Closet(s)
- Flooring: Hardwood
- Doors: Storm Door(s)
- Windows: Shutters
- Basement: Finished,Full
- Has fireplace: No
Interior area
- Total structure area: 2,062
- Total interior livable area: 2,062 sqft
- Finished area above ground: 1,200
- Finished area below ground: 862
Property
Parking
- Total spaces: 2
- Parking features: Garage Faces Front, Storage
- Attached garage spaces: 2
Features
- Levels: Two
- Stories: 2
- Patio & porch: Covered, Deck
- Exterior features: Rain Gutters, Cable Access
Lot
- Size: 0.36 Acres
- Dimensions: 80 x 193.5
Details
- Additional structures: Shed(s)
- Parcel number: 110726004006004003
Construction
Type & style
- Home type: SingleFamily
- Architectural style: Split Foyer
- Property subtype: Single Family Residence
Materials
- Vinyl Siding
- Foundation: Poured Concrete
- Roof: Composition,Asphalt
Condition
- Year built: 1996
Utilities & green energy
- Sewer: Public Sewer
- Water: Public
Community & neighborhood
Location
- Region: Ozark
- Subdivision: Chandler Ridge
Other
Other facts
- Listing terms: Cash,USDA/RD,FHA,Conventional
- Road surface type: Asphalt
Price history
| Date | Event | Price |
|---|---|---|
| 2/20/2025 | Sold | -- |
Source: | ||
| 1/20/2025 | Pending sale | $290,000$141/sqft |
Source: | ||
| 1/18/2025 | Price change | $290,000+11.6%$141/sqft |
Source: | ||
| 11/22/2021 | Pending sale | $259,900$126/sqft |
Source: | ||
| 11/22/2021 | Listed for sale | $259,900$126/sqft |
Source: | ||
Public tax history
| Year | Property taxes | Tax assessment |
|---|---|---|
| 2024 | $1,505 +0.1% | $24,040 |
| 2023 | $1,503 +10.2% | $24,040 +10.4% |
| 2022 | $1,364 | $21,770 |
Find assessor info on the county website
Neighborhood: 65721
Nearby schools
GreatSchools rating
- 9/10East Elementary SchoolGrades: K-4Distance: 1 mi
- 6/10Ozark Jr. High SchoolGrades: 8-9Distance: 1.8 mi
- 8/10Ozark High SchoolGrades: 9-12Distance: 2.2 mi
Schools provided by the listing agent
- Elementary: East
- Middle: Ozark
- High: Ozark
Source: SOMOMLS. This data may not be complete. We recommend contacting the local school district to confirm school assignments for this home.

