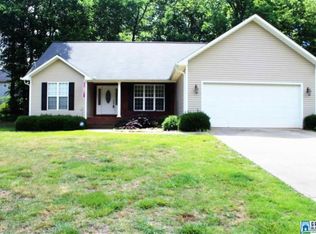Four bedroom, two and a half bath home located on the Ladiga Trail and within walking distance from schools. Open concept with hardwood floors and gas log fireplace in living room/dining room. Relax on the private deck or soak in the hot tub. Yard is privacy fenced and has fruit trees and pergola. Master conveniently located on the main level with large en suite bathroom with double vanities, jetted tub and separate shower and his and hers walk in closets. Additional bedroom on the main level as well. The remaining two bedrooms and a full bath on second floor both with large closets. Very nice and spacious laundry room and two car garage with workshop area and has a tankless water heater.
This property is off market, which means it's not currently listed for sale or rent on Zillow. This may be different from what's available on other websites or public sources.

