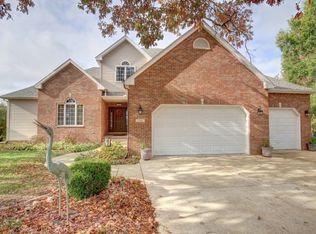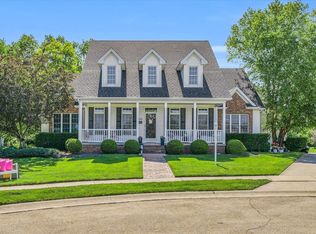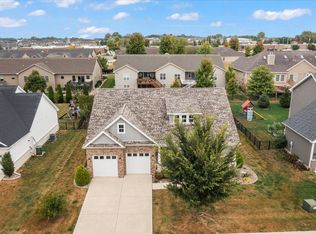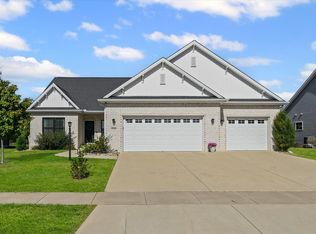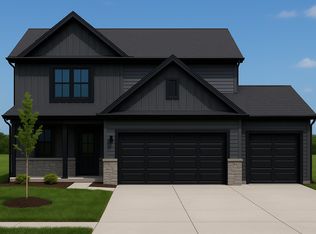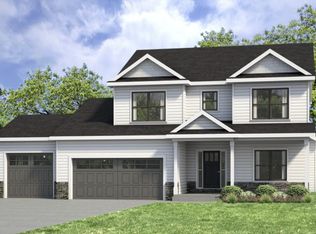Welcome to this stunning, brick home located in one of Mahomet's sought-after neighborhoods. With 5 bedrooms, 3.5 bathrooms, and over 4,000 square feet of finished living space, this beautifully maintained home offers the perfect blend of comfort, space, and style. Step inside to discover an abundance of natural light streaming through large windows, highlighting the fresh paint and newer flooring. The main level boasts a spacious primary suite complete with an ensuite bathroom and walk-in closet, along with two additional well-sized bedrooms. Enjoy the convenience of two separate living areas (or the potential of a formal dinning room), a dedicated home office, and a main-floor laundry room. Upstairs, you'll find a versatile bonus room ideal as a playroom, game room, guest retreat, or even an additional bedroom. Head to the finished basement to find a massive rec room with a bar area, second laundry room, home theater, two more bedrooms, and ample storage. Outside, relax or entertain on the updated deck, a perfect spot to start your morning or unwind in the evening. The attached two-car garage provides even more storage and parking convenience. This meticulously cared-for home is truly move-in ready and waiting for its new owners. Don't miss your chance to own this exceptional property-schedule your showing today!
Active
Price cut: $10K (9/18)
$499,900
1511 River Bluff Ct, Mahomet, IL 61853
5beds
2,726sqft
Est.:
Single Family Residence
Built in 1997
-- sqft lot
$-- Zestimate®
$183/sqft
$13/mo HOA
What's special
Brick homeVersatile bonus roomFinished basementDedicated home officeAttached two-car garageMain-floor laundry roomFresh paint
- 210 days |
- 481 |
- 21 |
Zillow last checked: 8 hours ago
Listing updated: October 30, 2025 at 07:52am
Listing courtesy of:
Kyle Koester (217)210-4944,
KELLER WILLIAMS-TREC-MONT
Source: MRED as distributed by MLS GRID,MLS#: 12357885
Tour with a local agent
Facts & features
Interior
Bedrooms & bathrooms
- Bedrooms: 5
- Bathrooms: 4
- Full bathrooms: 3
- 1/2 bathrooms: 1
Rooms
- Room types: Bonus Room, Recreation Room, Theatre Room, Foyer, Bedroom 5
Primary bedroom
- Features: Bathroom (Full)
- Level: Main
- Area: 272 Square Feet
- Dimensions: 17X16
Bedroom 2
- Level: Main
- Area: 154 Square Feet
- Dimensions: 14X11
Bedroom 3
- Level: Main
- Area: 110 Square Feet
- Dimensions: 10X11
Bedroom 4
- Level: Basement
- Area: 210 Square Feet
- Dimensions: 14X15
Bedroom 5
- Level: Basement
- Area: 210 Square Feet
- Dimensions: 14X15
Bar entertainment
- Level: Basement
- Area: 240 Square Feet
- Dimensions: 30X8
Bonus room
- Level: Second
- Area: 325 Square Feet
- Dimensions: 13X25
Dining room
- Level: Main
- Area: 132 Square Feet
- Dimensions: 11X12
Family room
- Level: Main
- Area: 288 Square Feet
- Dimensions: 16X18
Foyer
- Level: Main
- Area: 45 Square Feet
- Dimensions: 5X9
Kitchen
- Level: Main
- Area: 156 Square Feet
- Dimensions: 13X12
Laundry
- Level: Main
- Area: 117 Square Feet
- Dimensions: 13X9
Living room
- Level: Main
- Area: 143 Square Feet
- Dimensions: 13X11
Recreation room
- Level: Basement
- Area: 330 Square Feet
- Dimensions: 30X11
Other
- Level: Basement
- Area: 396 Square Feet
- Dimensions: 18X22
Heating
- Natural Gas, Forced Air
Cooling
- Central Air
Features
- Basement: Partially Finished,Full
Interior area
- Total structure area: 4,901
- Total interior livable area: 2,726 sqft
- Finished area below ground: 1,578
Video & virtual tour
Property
Parking
- Total spaces: 2
- Parking features: Concrete, Garage Door Opener, On Site, Garage Owned, Attached, Garage
- Attached garage spaces: 2
- Has uncovered spaces: Yes
Accessibility
- Accessibility features: No Disability Access
Features
- Stories: 1.5
- Patio & porch: Deck
Lot
- Dimensions: 57X238X66X169X206
Details
- Parcel number: 151321280023
- Special conditions: None
Construction
Type & style
- Home type: SingleFamily
- Property subtype: Single Family Residence
Materials
- Brick
- Roof: Asphalt
Condition
- New construction: No
- Year built: 1997
Utilities & green energy
- Sewer: Public Sewer
- Water: Public
Community & HOA
HOA
- Has HOA: Yes
- Services included: Other
- HOA fee: $150 annually
Location
- Region: Mahomet
Financial & listing details
- Price per square foot: $183/sqft
- Tax assessed value: $482,460
- Annual tax amount: $11,571
- Date on market: 5/14/2025
- Ownership: Fee Simple
Estimated market value
Not available
Estimated sales range
Not available
Not available
Price history
Price history
| Date | Event | Price |
|---|---|---|
| 9/18/2025 | Price change | $499,900-2%$183/sqft |
Source: | ||
| 8/12/2025 | Price change | $509,900-1%$187/sqft |
Source: | ||
| 6/17/2025 | Price change | $514,900-1.9%$189/sqft |
Source: | ||
| 5/14/2025 | Listed for sale | $524,900+11.5%$193/sqft |
Source: | ||
| 3/4/2022 | Sold | $470,900+1.1%$173/sqft |
Source: | ||
Public tax history
Public tax history
| Year | Property taxes | Tax assessment |
|---|---|---|
| 2024 | $12,474 +7.8% | $160,820 +10% |
| 2023 | $11,571 +12.3% | $146,200 +8.5% |
| 2022 | $10,305 +14.9% | $134,750 +5.8% |
Find assessor info on the county website
BuyAbility℠ payment
Est. payment
$3,469/mo
Principal & interest
$2460
Property taxes
$821
Other costs
$188
Climate risks
Neighborhood: 61853
Nearby schools
GreatSchools rating
- 7/10Lincoln Trail Elementary SchoolGrades: 3-5Distance: 1.4 mi
- 9/10Mahomet-Seymour Jr High SchoolGrades: 6-8Distance: 1.4 mi
- 8/10Mahomet-Seymour High SchoolGrades: 9-12Distance: 1.6 mi
Schools provided by the listing agent
- Elementary: Mahomet Elementary School
- Middle: Mahomet Junior High School
- High: Mahomet-Seymour High School
- District: 3
Source: MRED as distributed by MLS GRID. This data may not be complete. We recommend contacting the local school district to confirm school assignments for this home.
- Loading
- Loading
