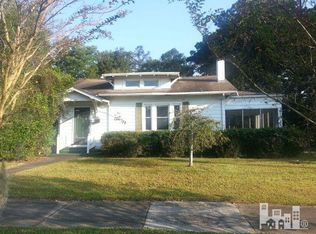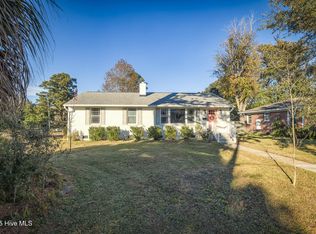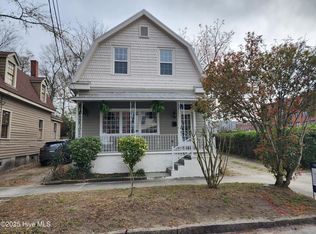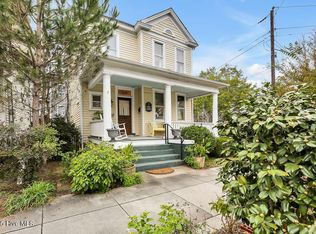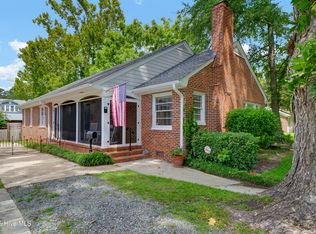Fully updated 3 BR / 2 BTH Dutch Colonial Revival with expansive, private backyard and off-street parking in historic Wilmington. Remodeled in 2017 and featured on the Azalea Festival Home Tour, this home features lovingly restored details such as crown molding, French doors, hardwood floors, and cozy nooks complemented by a chef's kitchen with marble countertops, gas range, and custom cabinetry. Upstairs you'll find 3 large bedrooms, an updated bathroom with historic charm, and a new washer and dryer that convey. A main-level full bathroom provides flexibility for guests. The impressively sized backyard provides for endless possibilities, and the alley access provides valuable off-street parking. Situated just blocks from the Soda Pop District with favorites such as The Ibis cocktail and coffee bar, Cugino Forno, and Hi-Wire Brewing, this home provides walkable access to Wilmington's many locally owned businesses and to historic downtown and the nationally ranked Wilmington Riverwalk.
For sale
$585,000
1511 Rankin Street, Wilmington, NC 28401
3beds
1,844sqft
Est.:
Single Family Residence
Built in 1921
7,840.8 Square Feet Lot
$566,100 Zestimate®
$317/sqft
$-- HOA
What's special
- 9 days |
- 794 |
- 81 |
Likely to sell faster than
Zillow last checked: 8 hours ago
Listing updated: December 11, 2025 at 02:29pm
Listed by:
Nicholas Huscroft 330-249-3499,
Chosen Realty of NC
Source: Hive MLS,MLS#: 100544314 Originating MLS: Johnston County Association of REALTORS
Originating MLS: Johnston County Association of REALTORS
Tour with a local agent
Facts & features
Interior
Bedrooms & bathrooms
- Bedrooms: 3
- Bathrooms: 2
- Full bathrooms: 2
Rooms
- Room types: Master Bedroom, Bedroom 1, Bedroom 2, Dining Room, Living Room
Primary bedroom
- Level: Second
- Dimensions: 13 x 15
Bedroom 1
- Level: Second
- Dimensions: 13 x 11
Bedroom 2
- Level: Second
- Dimensions: 12 x 11
Dining room
- Level: First
- Dimensions: 17 x 11
Kitchen
- Level: First
- Dimensions: 13 x 9
Living room
- Level: First
- Dimensions: 12 x 21
Heating
- Other, Electric, Forced Air, Natural Gas
Cooling
- Central Air, Zoned
Appliances
- Included: Gas Oven, Self Cleaning Oven, Refrigerator, Disposal, Dishwasher, Convection Oven
- Laundry: Laundry Closet
Features
- Walk-in Closet(s), High Ceilings, Entrance Foyer, Bookcases, Ceiling Fan(s), Blinds/Shades, Walk-In Closet(s)
- Flooring: Wood
Interior area
- Total structure area: 1,844
- Total interior livable area: 1,844 sqft
Video & virtual tour
Property
Parking
- Parking features: Gravel, See Remarks, Unpaved
Features
- Levels: Two
- Patio & porch: Patio, Porch, See Remarks
- Fencing: Full,Back Yard
- Has view: Yes
- View description: See Remarks
- Waterfront features: None
- Frontage type: See Remarks
Lot
- Size: 7,840.8 Square Feet
- Dimensions: 55 x 150
- Features: See Remarks
Details
- Parcel number: R04814003025000
- Zoning: R-7
- Special conditions: Standard
Construction
Type & style
- Home type: SingleFamily
- Property subtype: Single Family Residence
Materials
- See Remarks, Wood Siding
- Foundation: Crawl Space
- Roof: Shingle,See Remarks
Condition
- New construction: No
- Year built: 1921
Utilities & green energy
- Sewer: Public Sewer
- Utilities for property: Sewer Connected, Water Connected
Community & HOA
Community
- Subdivision: Not In Subdivision
HOA
- Has HOA: No
Location
- Region: Wilmington
Financial & listing details
- Price per square foot: $317/sqft
- Tax assessed value: $447,500
- Annual tax amount: $2,633
- Date on market: 12/5/2025
- Cumulative days on market: 9 days
- Listing agreement: Exclusive Agency
- Listing terms: Cash,Conventional,FHA
Estimated market value
$566,100
$538,000 - $594,000
$2,368/mo
Price history
Price history
| Date | Event | Price |
|---|---|---|
| 12/6/2025 | Listed for sale | $585,000+33.3%$317/sqft |
Source: | ||
| 6/17/2024 | Sold | $439,000-1.3%$238/sqft |
Source: | ||
| 5/21/2024 | Contingent | $445,000$241/sqft |
Source: | ||
| 5/21/2024 | Pending sale | $445,000$241/sqft |
Source: | ||
| 5/18/2024 | Listed for sale | $445,000+49.3%$241/sqft |
Source: | ||
Public tax history
Public tax history
| Year | Property taxes | Tax assessment |
|---|---|---|
| 2024 | $1,594 +3% | $183,200 |
| 2023 | $1,548 -0.6% | $183,200 |
| 2022 | $1,557 -0.7% | $183,200 |
Find assessor info on the county website
BuyAbility℠ payment
Est. payment
$3,275/mo
Principal & interest
$2807
Property taxes
$263
Home insurance
$205
Climate risks
Neighborhood: Northside
Nearby schools
GreatSchools rating
- 5/10Annie H Snipes ElementaryGrades: K-5Distance: 0.6 mi
- 6/10Williston MiddleGrades: 6-8Distance: 0.8 mi
- 3/10New Hanover HighGrades: 9-12Distance: 0.3 mi
Schools provided by the listing agent
- Elementary: Snipes
- Middle: Williston
- High: New Hanover
Source: Hive MLS. This data may not be complete. We recommend contacting the local school district to confirm school assignments for this home.
- Loading
- Loading
