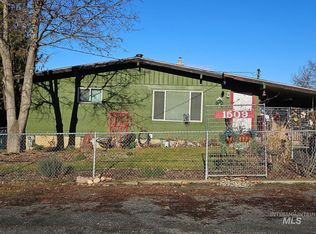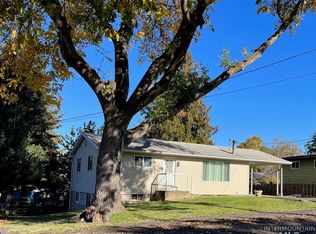Sold
Price Unknown
1511 Powers Ave, Lewiston, ID 83501
4beds
2baths
2,080sqft
Single Family Residence
Built in 1969
0.26 Acres Lot
$386,600 Zestimate®
$--/sqft
$2,202 Estimated rent
Home value
$386,600
Estimated sales range
Not available
$2,202/mo
Zestimate® history
Loading...
Owner options
Explore your selling options
What's special
Charming 4-bedroom, 2-bathroom Orchards Home with new roof on home & shop! Situated on an expansive 11,500 square foot lot, this property boasts a carport and a shop, providing ample space for your vehicles and hobbies. The home features a convenient chain link dog run, a fully fenced backyard, and two driveways for added functionality. Enjoy the benefits of vinyl windows, gutters, garden space, a deck, and a sprinkler system, adding both convenience and visual appeal to the property. For those who enjoy DIY projects, the heated shop with a concrete floor offers the perfect space to bring your ideas to life. Inside the home, the roomy kitchen with a breakfast bar is ideal for entertaining and everyday living. Plus, all kitchen appliances are included, making the transition into your new home seamless. Don't miss the opportunity to make this wonderful property your own!
Zillow last checked: 8 hours ago
Listing updated: April 21, 2025 at 04:24pm
Listed by:
Steve Knight 208-305-7007,
RE/MAX Rock-n-Roll Realty,
Logan Knight 208-816-8210,
RE/MAX Rock-n-Roll Realty
Bought with:
Member Non-Mls
NON-MEMBER
Source: IMLS,MLS#: 98940134
Facts & features
Interior
Bedrooms & bathrooms
- Bedrooms: 4
- Bathrooms: 2
- Main level bathrooms: 1
- Main level bedrooms: 2
Primary bedroom
- Level: Main
Bedroom 2
- Level: Main
Bedroom 3
- Level: Lower
Bedroom 4
- Level: Lower
Heating
- Heated, Forced Air, Natural Gas
Cooling
- Central Air
Appliances
- Included: Gas Water Heater, Dishwasher, Disposal, Microwave, Oven/Range Freestanding, Refrigerator
Features
- Family Room, Breakfast Bar, Number of Baths Main Level: 1, Number of Baths Below Grade: 1
- Flooring: Concrete
- Basement: Daylight,Walk-Out Access
- Has fireplace: No
Interior area
- Total structure area: 2,080
- Total interior livable area: 2,080 sqft
- Finished area above ground: 1,040
- Finished area below ground: 1,040
Property
Parking
- Total spaces: 6
- Parking features: Carport, Detached, RV Access/Parking, Driveway
- Garage spaces: 4
- Carport spaces: 2
- Covered spaces: 6
- Has uncovered spaces: Yes
Features
- Levels: Single with Below Grade
- Exterior features: Dog Run
- Fencing: Metal,Wood
Lot
- Size: 0.26 Acres
- Dimensions: 82.5" x 140.5"
- Features: 10000 SF - .49 AC, Near Public Transit, Garden, Auto Sprinkler System
Details
- Additional structures: Shop
- Parcel number: RPL00510060040
Construction
Type & style
- Home type: SingleFamily
- Property subtype: Single Family Residence
Materials
- Insulation, Frame, HardiPlank Type
- Roof: Composition
Condition
- Year built: 1969
Utilities & green energy
- Electric: 220 Volts
- Water: Public
- Utilities for property: Sewer Connected, Electricity Connected, Natural Gas Connected
Community & neighborhood
Location
- Region: Lewiston
Other
Other facts
- Listing terms: Cash,Conventional,FHA,VA Loan
- Ownership: Fee Simple
- Road surface type: Paved
Price history
Price history is unavailable.
Public tax history
| Year | Property taxes | Tax assessment |
|---|---|---|
| 2025 | $4,801 -7.5% | $326,767 +5% |
| 2024 | $5,189 -0.8% | $311,179 -4.2% |
| 2023 | $5,230 +5.2% | $324,890 +7.4% |
Find assessor info on the county website
Neighborhood: 83501
Nearby schools
GreatSchools rating
- 7/10Orchards Elementary SchoolGrades: K-5Distance: 1 mi
- 7/10Sacajawea Junior High SchoolGrades: 6-8Distance: 0.9 mi
- 5/10Lewiston Senior High SchoolGrades: 9-12Distance: 1.7 mi
Schools provided by the listing agent
- Elementary: Orchards
- Middle: Sacajawea
- High: Lewiston
- District: Lewiston Independent School District #1
Source: IMLS. This data may not be complete. We recommend contacting the local school district to confirm school assignments for this home.

