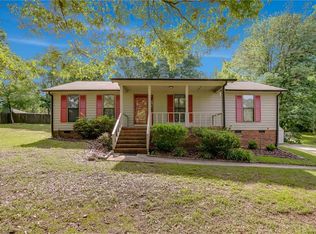Sold for $261,000 on 04/14/23
$261,000
1511 Pinehurst Dr, High Point, NC 27262
3beds
1,854sqft
Stick/Site Built, Residential, Single Family Residence
Built in 1962
0.33 Acres Lot
$296,500 Zestimate®
$--/sqft
$1,684 Estimated rent
Home value
$296,500
$282,000 - $311,000
$1,684/mo
Zestimate® history
Loading...
Owner options
Explore your selling options
What's special
**OFFER DEADLINE: SATURDAY MARCH 4TH AT NOON** Welcome home to this charming one level brick ranch! Located just minutes from downtown High Point & Main Street, this home is a must see. Featuring 3 bedrooms and 2 full baths, large living room, den, large primary with beautiful brick accent wall. The back yard has a plenty of privacy with large trees and is fenced in, the screened in porch offers additional entertaining space, 2 car attached carport, Roof just 3 years old. No HOA!!
Zillow last checked: 8 hours ago
Listing updated: April 11, 2024 at 08:46am
Listed by:
Bryan Colquitt 336-848-1866,
Colquitt Realty Group
Bought with:
Kimberly Diop
RE/MAX Champions Realty
Source: Triad MLS,MLS#: 1097943 Originating MLS: High Point
Originating MLS: High Point
Facts & features
Interior
Bedrooms & bathrooms
- Bedrooms: 3
- Bathrooms: 2
- Full bathrooms: 2
- Main level bathrooms: 2
Primary bedroom
- Level: Main
- Dimensions: 13.75 x 16.33
Bedroom 2
- Level: Main
- Dimensions: 10.75 x 15.92
Bedroom 3
- Level: Main
- Dimensions: 10.42 x 10.75
Den
- Level: Main
- Dimensions: 13.33 x 20.17
Dining room
- Level: Main
- Dimensions: 7.25 x 12.33
Kitchen
- Level: Main
- Dimensions: 12 x 15
Living room
- Level: Main
- Dimensions: 11.33 x 16.75
Heating
- Forced Air, Electric, Natural Gas
Cooling
- Central Air
Appliances
- Included: Dishwasher, Gas Water Heater
- Laundry: Dryer Connection, Washer Hookup
Features
- Ceiling Fan(s)
- Flooring: Carpet, Tile, Vinyl
- Has basement: No
- Number of fireplaces: 2
- Fireplace features: Den, Living Room
Interior area
- Total structure area: 1,854
- Total interior livable area: 1,854 sqft
- Finished area above ground: 1,854
Property
Parking
- Total spaces: 2
- Parking features: Carport, Driveway, Attached Carport
- Attached garage spaces: 2
- Has carport: Yes
- Has uncovered spaces: Yes
Features
- Levels: One
- Stories: 1
- Pool features: None
- Fencing: Fenced
Lot
- Size: 0.33 Acres
- Dimensions: 90 x 158
Details
- Additional structures: Storage
- Parcel number: 0193451
- Zoning: RS-9
- Special conditions: Owner Sale
Construction
Type & style
- Home type: SingleFamily
- Architectural style: Ranch
- Property subtype: Stick/Site Built, Residential, Single Family Residence
Materials
- Brick
- Foundation: Slab
Condition
- Year built: 1962
Utilities & green energy
- Sewer: Public Sewer
- Water: Public
Community & neighborhood
Security
- Security features: Smoke Detector(s)
Location
- Region: High Point
- Subdivision: Cherokee Hills
Other
Other facts
- Listing agreement: Exclusive Right To Sell
- Listing terms: Cash,Conventional,FHA,VA Loan
Price history
| Date | Event | Price |
|---|---|---|
| 4/14/2023 | Sold | $261,000+4.4% |
Source: | ||
| 3/4/2023 | Pending sale | $250,000 |
Source: | ||
| 3/3/2023 | Listed for sale | $250,000+31.6% |
Source: | ||
| 6/30/2020 | Sold | $189,900 |
Source: | ||
| 5/16/2020 | Pending sale | $189,900$102/sqft |
Source: New Beginning Group #976609 | ||
Public tax history
| Year | Property taxes | Tax assessment |
|---|---|---|
| 2025 | $2,762 | $200,400 |
| 2024 | $2,762 +2.2% | $200,400 |
| 2023 | $2,701 | $200,400 |
Find assessor info on the county website
Neighborhood: 27262
Nearby schools
GreatSchools rating
- 4/10Oak View Elementary SchoolGrades: PK-5Distance: 1.8 mi
- 7/10Ferndale Middle SchoolGrades: 6-8Distance: 1.6 mi
- 5/10High Point Central High SchoolGrades: 9-12Distance: 1.6 mi
Get a cash offer in 3 minutes
Find out how much your home could sell for in as little as 3 minutes with a no-obligation cash offer.
Estimated market value
$296,500
Get a cash offer in 3 minutes
Find out how much your home could sell for in as little as 3 minutes with a no-obligation cash offer.
Estimated market value
$296,500
