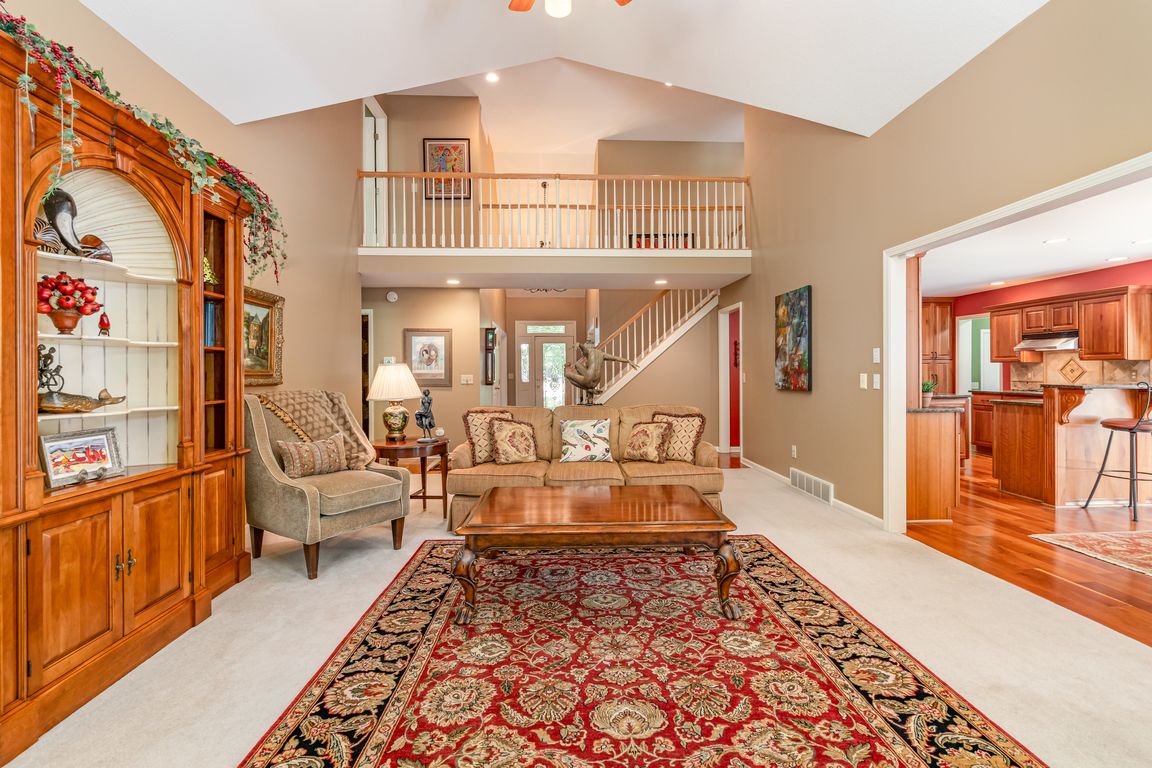
PendingPrice cut: $20K (9/2)
$579,900
4beds
3,005sqft
1511 Peppermill Cir, Midland, MI 48642
4beds
3,005sqft
Single family residence
Built in 1994
0.42 Acres
3 Attached garage spaces
$193 price/sqft
What's special
New gas fireplaceEn-suite bedroomExtra finished living spaceUpdated bathroomFirst floor primary suiteBack deckGranite countertops
Step into timeless sophistication in a prime location on Peppermill Circle. This beautiful home showcases a recently updated kitchen featuring rich cherry cabinets and granite countertops along with new appliances. The first floor primary suite is a private retreat boasting an updated bathroom with an extra large shower, beautiful wood cabinetry, ...
- 50 days |
- 330 |
- 2 |
Source: MIDMLS,MLS#: 50185784
Travel times
Living Room
Kitchen
Dining Room
Zillow last checked: 7 hours ago
Listing updated: September 13, 2025 at 01:28pm
Listed by:
Kendra Baillargeon,
Ayre Rhinehart Real Estate Partners 989-631-7000
Source: MIDMLS,MLS#: 50185784
Facts & features
Interior
Bedrooms & bathrooms
- Bedrooms: 4
- Bathrooms: 5
- Full bathrooms: 3
- 1/2 bathrooms: 2
Rooms
- Room types: Den/Study/Lib, Entry, First Floor Bedroom, First Floor Laundry, First Flr Primary Bedroom, Great Room, Living Room, Recreation Room, Sun/Florida Room, Utility/Laundry Room, Primary Bedroom, Primary Bathroom, Home Office, Basement Lavatory, First Flr Lavatory, Second Flr Full Bathroom, Breakfast Nook/Room, Eat-In Kitchen, Formal Dining Room
Bedroom 1
- Features: Carpet
- Level: First
- Area: 234
- Dimensions: 18 x 13
Bedroom 2
- Features: Carpet
- Level: Second
- Area: 208
- Dimensions: 16 x 13
Bedroom 3
- Features: Carpet
- Level: Second
- Area: 168
- Dimensions: 14 x 12
Bedroom 4
- Features: Carpet
- Level: Second
- Area: 143
- Dimensions: 13 x 11
Bathroom 1
- Features: Marble Floor
- Level: First
- Area: 110
- Dimensions: 11 x 10
Bathroom 2
- Features: Ceramic Floor
- Level: Second
- Area: 96
- Dimensions: 12 x 8
Bathroom 3
- Features: Ceramic Floor
- Level: Second
- Area: 50
- Dimensions: 10 x 5
Dining room
- Features: Carpet
- Level: First
- Area: 176
- Dimensions: 16 x 11
Kitchen
- Features: Wood Floor
- Level: First
- Area: 196
- Dimensions: 14 x 14
Living room
- Level: First
- Area: 165
- Dimensions: 15 x 11
Heating
- Natural Gas, Forced Air
Cooling
- Ceiling Fan(s), Central Air
Appliances
- Included: Dishwasher, Disposal, Dryer, Microwave, Range/Oven, Refrigerator, Washer, Gas Water Heater
- Laundry: First Level, Ceramic Floor
Features
- 9 ft + Ceilings, Cathedral/Vaulted Ceiling, Walk-In Closet(s)
- Flooring: Ceramic, Hardwood, Wood, Ceramic, Carpet, Carpet, Carpet, Carpet, Carpet, Carpet, Ceramic, Carpet, Marble, Ceramic, Wood, Ceramic
- Windows: Skylight(s)
- Basement: Partially Finished,Poured
- Has fireplace: Yes
- Fireplace features: Gas, Great Room
Interior area
- Total structure area: 30,052,005
- Total interior livable area: 3,005 sqft
- Finished area below ground: 1,003
Video & virtual tour
Property
Parking
- Total spaces: 3
- Parking features: Attached, Garage Door Opener, Garage Faces Side, Garage
- Attached garage spaces: 3
Features
- Levels: Two
- Stories: 2
- Exterior features: Lawn Sprinkler
- Frontage type: Road
- Frontage length: 117
Lot
- Size: 0.42 Acres
- Dimensions: 117 x 157
Details
- Parcel number: 140330356
- Zoning description: Residential
- Other equipment: Sump Pump
Construction
Type & style
- Home type: SingleFamily
- Architectural style: Traditional
- Property subtype: Single Family Residence
Materials
- Brick, Wood
- Foundation: Basement
Condition
- Year built: 1994
Utilities & green energy
- Sewer: Public Sanitary
- Water: Public
Community & HOA
Community
- Security: Security System
- Subdivision: Winchester
HOA
- Has HOA: No
Location
- Region: Midland
Financial & listing details
- Price per square foot: $193/sqft
- Tax assessed value: $495,800
- Annual tax amount: $8,163
- Price range: $579.9K - $579.9K
- Date on market: 8/20/2025
- Listing terms: Cash,Conventional,FHA,VA Loan
- Ownership: Trust