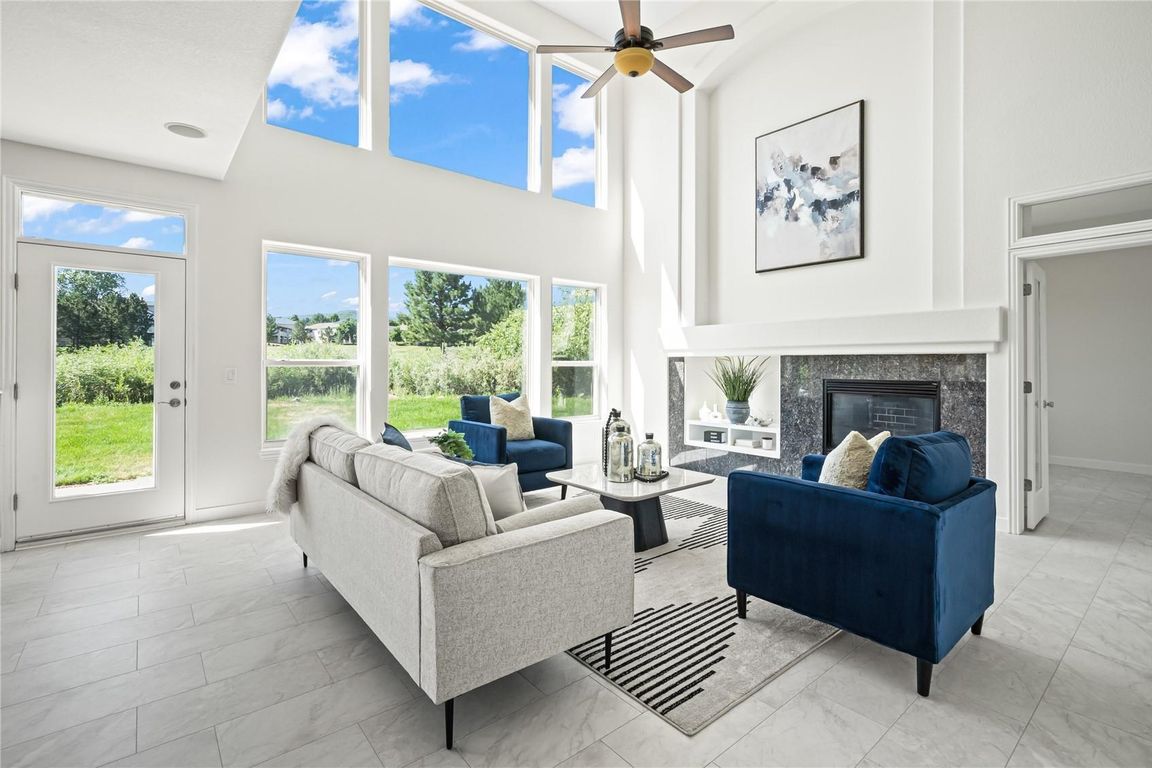
For salePrice increase: $5K (10/17)
$880,000
6beds
4,654sqft
1511 Peninsula Cir, Castle Rock, CO 80104
6beds
4,654sqft
Single family residence
Built in 2002
9,496 sqft
3 Attached garage spaces
$189 price/sqft
$67 monthly HOA fee
What's special
Gas fireplaceCustom master suiteWalk in pantryFormal dining roomVaulted ceilingsFresh paintJack and jill bathroom
Renovated and move-in ready home . Nearly 4,700 sqft of finished living space on the 10th hole of Plum Creek Golf Course, New High efficiency Furnace and AC, Custom 5 piece master suite, Finished basement with wet bar, Open concept main floor with a walk in pantry, vaulted ceilings, gas fireplace, ...
- 14 days |
- 1,268 |
- 49 |
Source: Pikes Peak MLS,MLS#: 3062003
Travel times
Living Room
Kitchen
Primary Bedroom
Zillow last checked: 7 hours ago
Listing updated: October 23, 2025 at 10:11pm
Listed by:
Kerri Martinez 720-309-7495,
Brokers Guild Homes
Source: Pikes Peak MLS,MLS#: 3062003
Facts & features
Interior
Bedrooms & bathrooms
- Bedrooms: 6
- Bathrooms: 5
- Full bathrooms: 3
- 3/4 bathrooms: 1
- 1/2 bathrooms: 1
Basement
- Area: 1678
Heating
- Forced Air, Natural Gas
Cooling
- Central Air
Appliances
- Included: Dishwasher, Disposal, Double Oven, Microwave, Refrigerator
Features
- 5-Pc Bath, Vaulted Ceiling(s), Wet Bar
- Flooring: Carpet, Tile, Wood
- Basement: Full,Partially Finished
- Has fireplace: Yes
- Fireplace features: Gas
Interior area
- Total structure area: 4,654
- Total interior livable area: 4,654 sqft
- Finished area above ground: 2,976
- Finished area below ground: 1,678
Video & virtual tour
Property
Parking
- Total spaces: 3
- Parking features: Attached, RV Garage, RV Access/Parking
- Attached garage spaces: 3
Features
- Levels: Two
- Stories: 2
- Has view: Yes
- View description: Golf Course
Lot
- Size: 9,496.08 Square Feet
- Features: Cul-De-Sac
Details
- Parcel number: 250514108043
- Other equipment: Sump Pump
Construction
Type & style
- Home type: SingleFamily
- Property subtype: Single Family Residence
Materials
- Wood Siding, Other
- Foundation: Crawl Space
- Roof: Other
Condition
- Existing Home
- New construction: No
- Year built: 2002
Details
- Builder name: American Craftsman
Utilities & green energy
- Water: Assoc/Distr
- Utilities for property: Cable Available, Electricity Available, Electricity Connected, Natural Gas Connected, Phone Available
Community & HOA
HOA
- Has HOA: Yes
- HOA fee: $67 monthly
Location
- Region: Castle Rock
Financial & listing details
- Price per square foot: $189/sqft
- Tax assessed value: $890,000
- Annual tax amount: $3,876
- Date on market: 10/12/2025
- Listing terms: Cash,Conventional,FHA,USDA Loan,VA Loan
- Electric utility on property: Yes