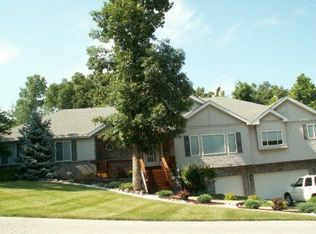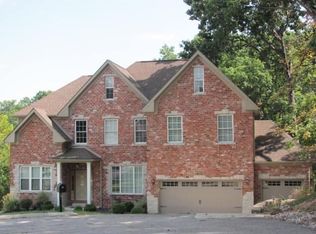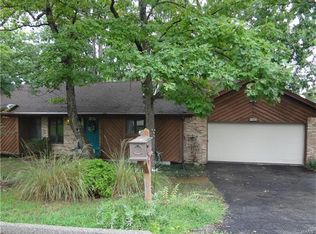Closed
Listing Provided by:
Cristina L Johnson 314-629-2735,
The Road Home Realty
Bought with: EXP Realty, LLC
Price Unknown
1511 Paradise Valley Dr, High Ridge, MO 63049
4beds
3,866sqft
Single Family Residence
Built in 1996
0.43 Acres Lot
$463,100 Zestimate®
$--/sqft
$3,432 Estimated rent
Home value
$463,100
$440,000 - $486,000
$3,432/mo
Zestimate® history
Loading...
Owner options
Explore your selling options
What's special
Love to Golf? Need your own piece of paradise? Welcome to your new home in the sought after Lochmoor subdivision at Paradise Valley. Home features all the amenities needed to make this your private oasis. Imagine waking up to natural sunlight beaming in your windows then enjoying your cup of coffee on the quiet upper deck. Love to entertain? Home features a large entertainment area both upstairs and down. Lower level walks out to a large deck for those family BBQ's and endless family fun. Kitchen is spacious with tons of cabinets (some pull out), center island and a double oven. When it gets a little cooler, you will love to snuggle up to the large wood burning fireplace and watch your favorite shows. Unlike other homes around, this listing also features a large gym in the lower level. When it's time to relax for the day, enjoy soaking in a large clawfoot tub. Other features are the bonus kitchenette area in the lower level. No need to climb those stairs when entertaining outdoors.
Zillow last checked: 8 hours ago
Listing updated: April 28, 2025 at 05:42pm
Listing Provided by:
Cristina L Johnson 314-629-2735,
The Road Home Realty
Bought with:
Mark & Neil Gellman, 2007022959
EXP Realty, LLC
Source: MARIS,MLS#: 23032178 Originating MLS: St. Louis Association of REALTORS
Originating MLS: St. Louis Association of REALTORS
Facts & features
Interior
Bedrooms & bathrooms
- Bedrooms: 4
- Bathrooms: 4
- Full bathrooms: 4
- Main level bathrooms: 2
- Main level bedrooms: 2
Primary bedroom
- Features: Floor Covering: Carpeting, Wall Covering: Some
- Level: Main
- Area: 273
- Dimensions: 21x13
Bedroom
- Features: Floor Covering: Carpeting, Wall Covering: Some
- Level: Main
- Area: 140
- Dimensions: 10x14
Bedroom
- Features: Floor Covering: Carpeting, Wall Covering: Some
- Level: Lower
- Area: 168
- Dimensions: 14x12
Bedroom
- Features: Floor Covering: Carpeting, Wall Covering: Some
- Level: Lower
- Area: 169
- Dimensions: 13x13
Bonus room
- Features: Floor Covering: Other
- Level: Lower
- Area: 110
- Dimensions: 11x10
Breakfast room
- Features: Floor Covering: Ceramic Tile, Wall Covering: Some
- Level: Main
- Area: 110
- Dimensions: 10x11
Dining room
- Features: Floor Covering: Wood
- Level: Main
- Area: 224
- Dimensions: 16x14
Exercise room
- Features: Floor Covering: Other
- Level: Lower
- Area: 380
- Dimensions: 19x20
Family room
- Features: Floor Covering: Carpeting
- Level: Lower
- Area: 368
- Dimensions: 23x16
Great room
- Features: Floor Covering: Wood
- Level: Main
- Area: 280
- Dimensions: 20x14
Kitchen
- Features: Floor Covering: Ceramic Tile
- Level: Main
- Area: 120
- Dimensions: 12x10
Laundry
- Features: Floor Covering: Ceramic Tile
- Level: Main
- Area: 42
- Dimensions: 7x6
Heating
- Natural Gas, Dual Fuel/Off Peak, Forced Air
Cooling
- Attic Fan, Ceiling Fan(s), Central Air, Electric, Dual
Appliances
- Included: Dishwasher, Disposal, Double Oven, Dryer, Gas Cooktop, Microwave, Refrigerator, Washer, Gas Water Heater
- Laundry: Main Level
Features
- Breakfast Room, Kitchen Island, Custom Cabinetry, Eat-in Kitchen, Granite Counters, Solid Surface Countertop(s), High Speed Internet, Separate Dining, Cathedral Ceiling(s), High Ceilings, Vaulted Ceiling(s), Walk-In Closet(s), Double Vanity, Tub, Entrance Foyer
- Flooring: Carpet, Hardwood
- Doors: Panel Door(s), Storm Door(s)
- Windows: Window Treatments, Bay Window(s), Insulated Windows
- Basement: Full,Sleeping Area,Walk-Out Access
- Number of fireplaces: 1
- Fireplace features: Wood Burning, Great Room, Recreation Room
Interior area
- Total structure area: 3,866
- Total interior livable area: 3,866 sqft
- Finished area above ground: 2,066
- Finished area below ground: 1,800
Property
Parking
- Total spaces: 3
- Parking features: Attached, Garage, Garage Door Opener
- Attached garage spaces: 3
Features
- Levels: Two
- Patio & porch: Deck
Lot
- Size: 0.43 Acres
- Dimensions: 98 x 179 x 121 x 141
Details
- Parcel number: 031.001.02001001.13
- Special conditions: Standard
Construction
Type & style
- Home type: SingleFamily
- Architectural style: Traditional,Atrium
- Property subtype: Single Family Residence
Materials
- Stone Veneer, Brick Veneer, Vinyl Siding
Condition
- Year built: 1996
Utilities & green energy
- Sewer: Public Sewer, Lift System
- Water: Public
- Utilities for property: Underground Utilities
Community & neighborhood
Community
- Community features: Golf
Location
- Region: High Ridge
- Subdivision: Lochmoor Resub
HOA & financial
HOA
- HOA fee: $600 semi-annually
- Services included: Other
Other
Other facts
- Listing terms: Cash,Conventional,FHA,VA Loan
- Ownership: Private
- Road surface type: Concrete
Price history
| Date | Event | Price |
|---|---|---|
| 10/27/2023 | Pending sale | $449,900$116/sqft |
Source: | ||
| 10/16/2023 | Sold | -- |
Source: | ||
| 7/4/2023 | Contingent | $449,900$116/sqft |
Source: | ||
| 6/20/2023 | Price change | $449,900-2.2%$116/sqft |
Source: | ||
| 6/7/2023 | Listed for sale | $459,900+24.3%$119/sqft |
Source: | ||
Public tax history
| Year | Property taxes | Tax assessment |
|---|---|---|
| 2025 | $3,839 +7% | $53,900 +8.5% |
| 2024 | $3,589 +0.5% | $49,700 |
| 2023 | $3,570 -0.1% | $49,700 |
Find assessor info on the county website
Neighborhood: 63049
Nearby schools
GreatSchools rating
- 7/10Brennan Woods Elementary SchoolGrades: K-5Distance: 1.4 mi
- 5/10Wood Ridge Middle SchoolGrades: 6-8Distance: 1.5 mi
- 6/10Northwest High SchoolGrades: 9-12Distance: 10.5 mi
Schools provided by the listing agent
- Elementary: Brennan Woods Elem.
- Middle: Northwest Valley School
- High: Northwest High
Source: MARIS. This data may not be complete. We recommend contacting the local school district to confirm school assignments for this home.
Get a cash offer in 3 minutes
Find out how much your home could sell for in as little as 3 minutes with a no-obligation cash offer.
Estimated market value$463,100
Get a cash offer in 3 minutes
Find out how much your home could sell for in as little as 3 minutes with a no-obligation cash offer.
Estimated market value
$463,100


