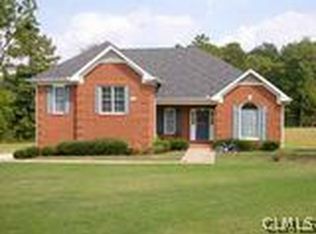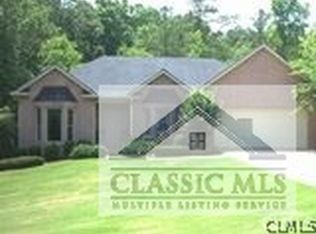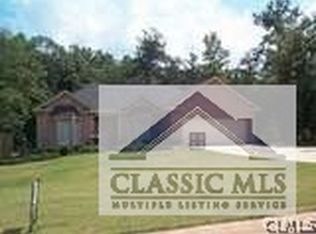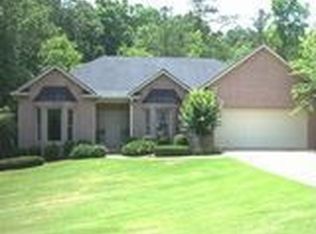Just Listed -- Charming traditional 4 bedroom / 3.5 bath home located in the Oconee Crossing swimming pool community. This property lies within the North Oconee School District - one of the top ranking public school districts in Georgia. The brick and hardi-plank constructed home is situated on a beautifully landscaped, 1.06 acre corner lot that offers backyard privacy and lots of room for the kids and pets to enjoy. As you enter the foyer, the great room with soaring vaulted ceiling lies straight ahead. From the great room, there is access to the main deck, and to the right is the kitchen which features almost new, energy efficient, black stainless appliances, a family dining area, and tile floors. A separate dining room and powder room are located on the main level, as well. Up just a few steps, you will find the large master bedroom with access to a private deck and tiled bath. The master bath has dual vanities, jetted tub and separate shower. Storage is plentiful with two walk-in closets and a linen closet. Two additional spacious bedrooms sharing a Jack and Jill bath with double vanities are located just down the hall. The laundry room with additional storage and built in ironing board is located on the bedroom level for maximum convenience. Back down to the lower level of the home, you will find the 4th bedroom with third full bath and additional living space for flexibility and recreation. Just off the downstairs living space is a large closet that can be used as an office nook, a craft room or just additional storage. A new HVAC system with a 10 year warranty was installed earlier this year, and smart thermostats make it easy to monitor your home from anywhere. Hardwood, tile or faux wood laminate flooring runs throughout the house - no carpet anywhere for ease of maintaining. Outside, professionally landscaped and irrigated front and back lawn offers serene and relaxing surroundings for enjoyment with family and friends. It's the perfect home for the growing family! Schedule your showing today!
This property is off market, which means it's not currently listed for sale or rent on Zillow. This may be different from what's available on other websites or public sources.




