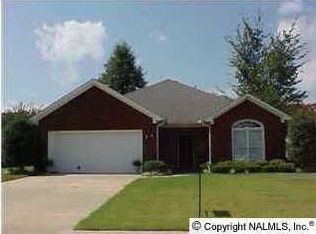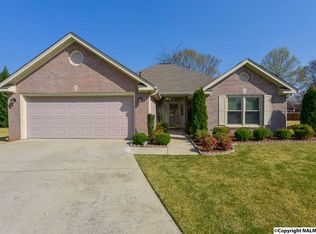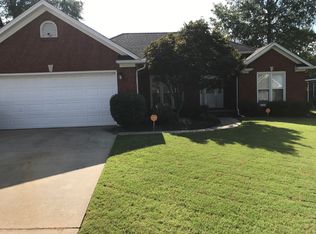Great Home, Great Location, 3 bedroom, 2 bath, split bedroom floorplan w/hardwood floors in Living, Dining room & Kitchen. High ceilings throughout. Trey ceilings in great room and dining room. You will love all the high windows letting in lots of Natural light, Isolated Master has two walk-in closets, whirlpool tub, separate area for shower and toilet, very open plan. Sidewalks all the way to chestnut Grove school.
This property is off market, which means it's not currently listed for sale or rent on Zillow. This may be different from what's available on other websites or public sources.


