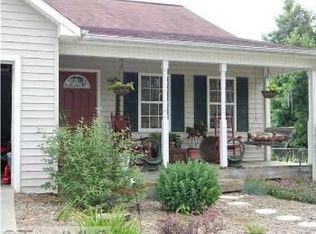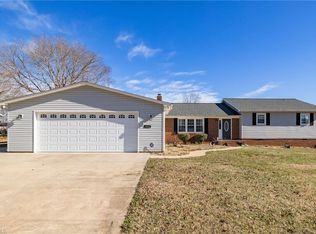Closed
$1,080,000
1511 New Bowers Rd, Lexington, NC 27292
3beds
2,713sqft
Single Family Residence
Built in 1911
54.01 Acres Lot
$-- Zestimate®
$398/sqft
$2,944 Estimated rent
Home value
Not available
Estimated sales range
Not available
$2,944/mo
Zestimate® history
Loading...
Owner options
Explore your selling options
What's special
SELLER SAID ALL OFFER WILL BE CONSIDERED, MOTIVATED SELLERS! Come get away from it all....Private 54 +/- acres with convenience. Welcome to 1511 New Bowers Rd! This timeless 3-bedroom home, 3.5 baths with bonus room, built in 1911 has much to offer. You'll notice the historical charm yet modern updates including LVP flooring, cathedral ceilings, shiplap accents, custom barn-wood doors, and a bright sunroom. Flexible layout allows the primary suite on either the main or second level. Enjoy the covered wrap-around porch, swimming pool, and spend some time by the creek. The property features a 30 x 50 wired workshop that has a 11,000 lb, 48 x 48 pole barn (easily finished into a horse barn), custom chicken coop, run-in sheds for pastures, and 200-amp service by the barn. A rare combination of character, comfort, and acreage all in one. Properties like this are hard to find. **Please do not pull down driveway without a showing appointment**
Zillow last checked: 8 hours ago
Listing updated: October 16, 2025 at 09:01am
Listing Provided by:
Nathan Hepler nathan@heplerrealty.com,
Hepler Realty Inc
Bought with:
Non Member
Canopy Administration
Source: Canopy MLS as distributed by MLS GRID,MLS#: 4296348
Facts & features
Interior
Bedrooms & bathrooms
- Bedrooms: 3
- Bathrooms: 4
- Full bathrooms: 3
- 1/2 bathrooms: 1
- Main level bedrooms: 1
Primary bedroom
- Level: Main
- Area: 302.79 Square Feet
- Dimensions: 16' 1" X 18' 10"
Bedroom s
- Level: Upper
- Area: 238.5 Square Feet
- Dimensions: 18' 0" X 13' 3"
Other
- Level: Upper
- Area: 210.79 Square Feet
- Dimensions: 15' 4" X 13' 9"
Bonus room
- Level: Upper
- Area: 128.18 Square Feet
- Dimensions: 15' 1" X 8' 6"
Den
- Level: Main
- Area: 308.4 Square Feet
- Dimensions: 20' 0" X 15' 5"
Kitchen
- Level: Main
- Area: 153 Square Feet
- Dimensions: 18' 0" X 8' 6"
Laundry
- Level: Main
- Area: 61.35 Square Feet
- Dimensions: 5' 9" X 10' 8"
Living room
- Level: Main
- Area: 388.31 Square Feet
- Dimensions: 15' 4" X 25' 4"
Heating
- Heat Pump
Cooling
- Central Air
Appliances
- Included: Dishwasher, Electric Range, Electric Water Heater, Exhaust Hood, Refrigerator, Washer/Dryer
- Laundry: Main Level
Features
- Kitchen Island, Pantry
- Flooring: Carpet, Vinyl, Wood
- Has basement: No
- Attic: Pull Down Stairs
- Fireplace features: Living Room, Wood Burning
Interior area
- Total structure area: 2,713
- Total interior livable area: 2,713 sqft
- Finished area above ground: 2,713
- Finished area below ground: 0
Property
Parking
- Total spaces: 12
- Parking features: Attached Garage, Garage Shop, Garage on Main Level
- Attached garage spaces: 12
Features
- Levels: One and One Half
- Stories: 1
- Patio & porch: Covered, Deck, Wrap Around
- Exterior features: Livestock Run In
- Fencing: Fenced
- Waterfront features: Creek/Stream
Lot
- Size: 54.01 Acres
- Features: Cleared, Pasture, Wooded
Details
- Additional structures: Auto Shop, Barn(s), Shed(s), Workshop
- Parcel number: 0501600000020
- Zoning: RA1
- Special conditions: Standard
- Horse amenities: Hay Storage, Pasture
Construction
Type & style
- Home type: SingleFamily
- Architectural style: Farmhouse
- Property subtype: Single Family Residence
Materials
- Brick Partial, Vinyl, Wood
- Foundation: Crawl Space
Condition
- New construction: No
- Year built: 1911
Utilities & green energy
- Sewer: Septic Installed
- Water: County Water
Community & neighborhood
Location
- Region: Lexington
- Subdivision: None
Other
Other facts
- Listing terms: Cash,Conventional,FHA,USDA Loan,VA Loan
- Road surface type: Gravel, Paved
Price history
| Date | Event | Price |
|---|---|---|
| 10/14/2025 | Sold | $1,080,000-16.9%$398/sqft |
Source: | ||
| 9/16/2025 | Pending sale | $1,299,999 |
Source: | ||
| 9/11/2025 | Price change | $1,299,999-7.1%$479/sqft |
Source: | ||
| 9/10/2025 | Price change | $1,400,000-6.7% |
Source: | ||
| 8/28/2025 | Listed for sale | $1,500,000+257.1% |
Source: | ||
Public tax history
| Year | Property taxes | Tax assessment |
|---|---|---|
| 2020 | $1,897 | $305,950 +0.2% |
| 2019 | -- | $305,420 |
| 2018 | $1,865 | $305,420 |
Find assessor info on the county website
Neighborhood: 27292
Nearby schools
GreatSchools rating
- 4/10Davis-Townsend ElementaryGrades: PK-5Distance: 1.7 mi
- 8/10Central Davidson MiddleGrades: 6-8Distance: 4.3 mi
- 3/10Central Davidson HighGrades: 9-12Distance: 4.3 mi
Schools provided by the listing agent
- Elementary: Davis Townsend
- Middle: Central Davidson
- High: Central Davidson
Source: Canopy MLS as distributed by MLS GRID. This data may not be complete. We recommend contacting the local school district to confirm school assignments for this home.
Get pre-qualified for a loan
At Zillow Home Loans, we can pre-qualify you in as little as 5 minutes with no impact to your credit score.An equal housing lender. NMLS #10287.

