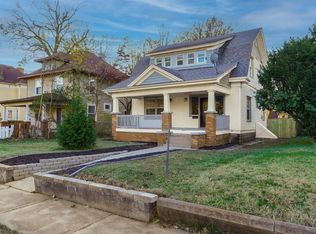Closed
Price Unknown
1511 N Summit Avenue, Springfield, MO 65803
3beds
1,963sqft
Single Family Residence
Built in 1916
9,147.6 Square Feet Lot
$239,200 Zestimate®
$--/sqft
$1,577 Estimated rent
Home value
$239,200
$225,000 - $256,000
$1,577/mo
Zestimate® history
Loading...
Owner options
Explore your selling options
What's special
Embrace the perfect blend of classic allure and modern convenience in this historic residence, ideally situated near Drury and Cox North. With its origins dating back to 1916, this home is steeped in history and now eagerly awaits the chance to become a part of your story. Original character abounds in every nook and cranny, thoughtfully complemented by contemporary updates in the kitchen and bathrooms.Step inside to be greeted by the warm embrace of exquisite wood floors and a welcoming foyer that sets the stage for the rest of the home. The formal dining area effortlessly connects to the updated kitchen, creating an inviting space for both everyday living and entertaining. The primary bedroom boasts a spacious closet, which could easily serve as a nursery, office or studio to accommodate your evolving needs.Venture to the third floor, where a versatile third bedroom awaits, ready to be transformed into a media room or a second living area, offering endless possibilities for customization. This home is also equipped with a water softener and water filtration system, ensuring a constant supply of high-quality water.Experience year-round comfort with zoned heating and cooling, and step outside onto the wooden deck to admire the expansive backyard, complete with a handy storage shed and easy alley access to the carport. The front covered porch is where you can relax with a mint julep and exchange warm greetings with your friendly neighbors.This home seamlessly fuses the past and the present, inviting you to create your own cherished memories in a setting that exudes character and modern comfort. Your new chapter begins here.
Zillow last checked: 8 hours ago
Listing updated: August 02, 2024 at 02:58pm
Listed by:
Jim Garland 417-234-2719,
Jim Garland Real Estate,
Jill Tillman Cooper 417-343-8942,
Jim Garland Real Estate
Bought with:
Laura L. Duckworth, 2017043336
EXP Realty LLC
Source: SOMOMLS,MLS#: 60252636
Facts & features
Interior
Bedrooms & bathrooms
- Bedrooms: 3
- Bathrooms: 3
- Full bathrooms: 2
- 1/2 bathrooms: 1
Heating
- Central, Forced Air, Zoned, Natural Gas
Cooling
- Ceiling Fan(s), Central Air, Zoned
Appliances
- Included: Dishwasher, Disposal, Exhaust Fan, Free-Standing Gas Oven, Gas Water Heater, Water Softener Owned, Water Filtration
- Laundry: Main Level, 2nd Floor, W/D Hookup
Features
- High Ceilings, High Speed Internet, Internet - Cable, Internet - Fiber Optic, Solid Surface Counters, Walk-In Closet(s)
- Flooring: Vinyl, Wood
- Windows: Blinds
- Basement: Root Cellar,Cellar
- Has fireplace: No
Interior area
- Total structure area: 2,163
- Total interior livable area: 1,963 sqft
- Finished area above ground: 1,963
- Finished area below ground: 0
Property
Parking
- Total spaces: 2
- Parking features: Alley Access, On Street, Permit Required
- Garage spaces: 2
- Carport spaces: 2
- Has uncovered spaces: Yes
Features
- Levels: Three Or More
- Stories: 3
- Patio & porch: Covered, Deck, Front Porch
- Exterior features: Rain Gutters
- Fencing: Chain Link
Lot
- Size: 9,147 sqft
- Dimensions: 50 x 183
- Features: Level
Details
- Additional structures: Shed(s)
- Parcel number: 881312411007
Construction
Type & style
- Home type: SingleFamily
- Architectural style: Craftsman
- Property subtype: Single Family Residence
Materials
- Vinyl Siding
- Roof: Composition
Condition
- Year built: 1916
Utilities & green energy
- Sewer: Public Sewer
- Water: Public
Community & neighborhood
Security
- Security features: Smoke Detector(s)
Location
- Region: Springfield
- Subdivision: North Springfield OP
Other
Other facts
- Listing terms: Cash,Conventional,FHA,VA Loan
- Road surface type: Asphalt
Price history
| Date | Event | Price |
|---|---|---|
| 1/29/2024 | Sold | -- |
Source: | ||
| 12/28/2023 | Pending sale | $229,000$117/sqft |
Source: | ||
| 9/26/2023 | Listed for sale | $229,000$117/sqft |
Source: | ||
| 9/19/2023 | Listing removed | -- |
Source: Zillow Rentals | ||
| 7/31/2023 | Listed for rent | $1,600$1/sqft |
Source: Zillow Rentals | ||
Public tax history
| Year | Property taxes | Tax assessment |
|---|---|---|
| 2024 | $1,617 +0.6% | $30,140 |
| 2023 | $1,608 +1.2% | $30,140 +3.6% |
| 2022 | $1,589 +0% | $29,090 |
Find assessor info on the county website
Neighborhood: Midtown
Nearby schools
GreatSchools rating
- 2/10Boyd Elementary SchoolGrades: PK-5Distance: 0.2 mi
- 2/10Pipkin Middle SchoolGrades: 6-8Distance: 0.6 mi
- 7/10Central High SchoolGrades: 6-12Distance: 0.6 mi
Schools provided by the listing agent
- Elementary: SGF-Boyd
- Middle: SGF-Pipkin
- High: SGF-Central
Source: SOMOMLS. This data may not be complete. We recommend contacting the local school district to confirm school assignments for this home.
