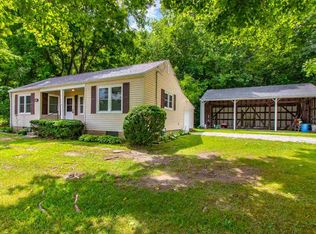8.6 AC w/this secluded home boasting heavy wooded timber for privacy. You will be in awe of the stunning 2-story home w/ wraparound covered porch featuring 3000+ sq ft of living space w/beautiful finishes. Recent updates incl: vanities in guest & master BA; Refaced Kitch cabinets & Granite tops, garage drs ('15); new appliances, washer/dryer & Shed ('14); driveway resealed ('15), Generator, concrete & gravel ('16), 20x40 in-grnd pool. All trim, interior doors, & half BA have been repainted, most door & some BA hardware has been updated. Make this home yours
This property is off market, which means it's not currently listed for sale or rent on Zillow. This may be different from what's available on other websites or public sources.

