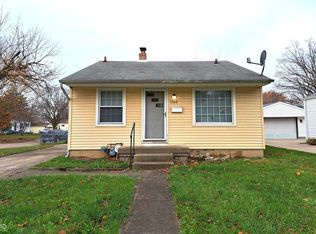Great well kept home, updated kitchen, all appliances stay. You will love the pull out cabinet drawers. Many updates, roof, windows, furnace, A/C, lg wood deck, shower and toilet in bsmt. Lrg rec and laundry area.
This property is off market, which means it's not currently listed for sale or rent on Zillow. This may be different from what's available on other websites or public sources.
