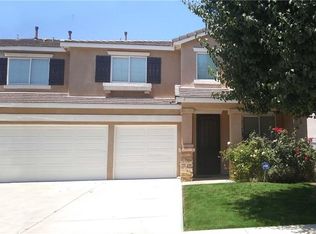Sold for $570,000
Listing Provided by:
Frank Wilson III DRE #02014919 310-910-8894,
KELLER WILLIAMS REALTY
Bought with: REALTY ONE GROUP ROADS
$570,000
1511 Meadow Crest Rd, Beaumont, CA 92223
5beds
2,358sqft
Single Family Residence
Built in 2005
5,227 Square Feet Lot
$576,400 Zestimate®
$242/sqft
$3,301 Estimated rent
Home value
$576,400
$548,000 - $605,000
$3,301/mo
Zestimate® history
Loading...
Owner options
Explore your selling options
What's special
Stop The CAR! - This is the property you have been searching for. This gorgeous 5-bedroom, 3-bathroom 2 story home, with RV parking, is fitting for any new homeowners. The property has been upgraded all throughout, including floors, cabinets, fresh paint inside and out, and many other upgrades. boasting custom front and back doors and security doors. A dream kitchen, complete with moving island. The property also has a quaint backyard with a gas fire pit, automatic sprinklers, and storage. this property also provides an Upstairs loft, oversized master bedroom and bathroom with walk in closets, spa style tube, ceiling fans throughout, in house washer and dryer, and a built-in gas fireplace. Refrigerator, washer and dryer included in sale. This property is built and ready for your family a must see. Don't pass up on this opportunity.
Zillow last checked: 8 hours ago
Listing updated: December 19, 2023 at 10:10am
Listing Provided by:
Frank Wilson III DRE #02014919 310-910-8894,
KELLER WILLIAMS REALTY
Bought with:
KAREN PADILLA, DRE #02181795
REALTY ONE GROUP ROADS
Source: CRMLS,MLS#: EV23208069 Originating MLS: California Regional MLS
Originating MLS: California Regional MLS
Facts & features
Interior
Bedrooms & bathrooms
- Bedrooms: 5
- Bathrooms: 3
- Full bathrooms: 3
- Main level bathrooms: 1
- Main level bedrooms: 1
Bedroom
- Features: Bedroom on Main Level
Bathroom
- Features: Bathtub, Dual Sinks, Soaking Tub, Separate Shower
Kitchen
- Features: Butler's Pantry, Kitchen Island, Quartz Counters, Updated Kitchen
Other
- Features: Walk-In Closet(s)
Heating
- Central
Cooling
- Central Air
Appliances
- Included: Dishwasher, Disposal, Gas Oven, Gas Range, Microwave, Water Softener
- Laundry: Laundry Closet, Upper Level
Features
- Separate/Formal Dining Room, Bedroom on Main Level, Loft, Walk-In Closet(s)
- Flooring: Wood
- Has fireplace: Yes
- Fireplace features: Dining Room, Gas
- Common walls with other units/homes: No Common Walls
Interior area
- Total interior livable area: 2,358 sqft
Property
Parking
- Total spaces: 2
- Parking features: Garage, RV Access/Parking
- Attached garage spaces: 2
Features
- Levels: Two
- Stories: 2
- Entry location: 1st floor
- Patio & porch: Porch
- Pool features: None
- Spa features: None
- Fencing: Block,Vinyl
- Has view: Yes
- View description: None
Lot
- Size: 5,227 sqft
- Features: Back Yard, Front Yard, Lawn, Landscaped, Sprinkler System
Details
- Additional structures: Shed(s)
- Parcel number: 404220016
- Special conditions: Standard
Construction
Type & style
- Home type: SingleFamily
- Property subtype: Single Family Residence
Materials
- Roof: Tile
Condition
- Updated/Remodeled
- New construction: No
- Year built: 2005
Utilities & green energy
- Sewer: Public Sewer
- Water: Public
- Utilities for property: Cable Connected, Electricity Connected, Natural Gas Connected, Water Connected
Community & neighborhood
Community
- Community features: Biking, Park, Street Lights
Location
- Region: Beaumont
Other
Other facts
- Listing terms: Cash,Cash to New Loan,Conventional,FHA,Submit
- Road surface type: Paved
Price history
| Date | Event | Price |
|---|---|---|
| 12/19/2023 | Sold | $570,000-0.9%$242/sqft |
Source: | ||
| 11/30/2023 | Pending sale | $575,000$244/sqft |
Source: | ||
| 11/27/2023 | Contingent | $575,000$244/sqft |
Source: | ||
| 11/10/2023 | Listed for sale | $575,000+37.2%$244/sqft |
Source: | ||
| 3/10/2021 | Sold | $419,000+126.5%$178/sqft |
Source: Public Record Report a problem | ||
Public tax history
| Year | Property taxes | Tax assessment |
|---|---|---|
| 2025 | $8,052 +2% | $581,400 +2% |
| 2024 | $7,897 +27.6% | $570,000 +30.8% |
| 2023 | $6,188 +2.3% | $435,927 +2% |
Find assessor info on the county website
Neighborhood: 92223
Nearby schools
GreatSchools rating
- 5/10Anna Hause Elementary SchoolGrades: K-5Distance: 1.2 mi
- 4/10San Gorgonio Middle SchoolGrades: 6-8Distance: 0.5 mi
- 6/10Beaumont Senior High SchoolGrades: 9-12Distance: 1 mi
Get a cash offer in 3 minutes
Find out how much your home could sell for in as little as 3 minutes with a no-obligation cash offer.
Estimated market value
$576,400
