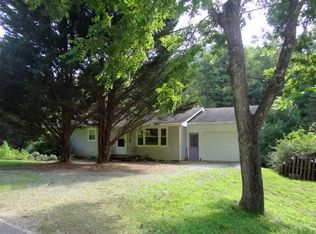Set back off the road and partially wooded with a bold stream in the front yard...this is a great setting. The seller currently has a hammock hanging right beside the stream, what a great place to relax after a day's work. The living room has T&G walls and laminate floors with a wood stove, vaulted ceiling, and french doors leading to the front porch. The kitchen has lots of counter space and cabinetry and is partially open to the living room. Off the kitchen is the dining room with lots of windows allowing loads of natural lighting. The primary bedroom and en-suite are large with double doors leading to the back deck. The driveway circles around so you have access to the garage in the basement and also the primary suite from the upper drive. Along with a single garage in the basement, there are a couple of other rooms, one currently set up as a workshop.
This property is off market, which means it's not currently listed for sale or rent on Zillow. This may be different from what's available on other websites or public sources.

