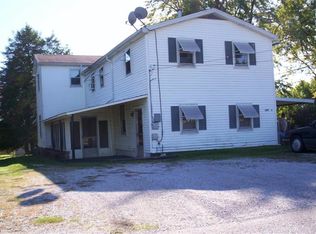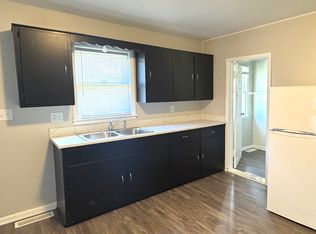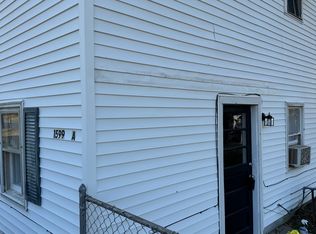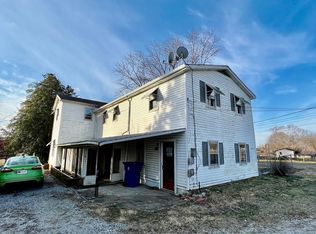Beautifully remodeled Boonville home on 1/2 acre. Open floor plan. All new kitchen with lots of cabinets and counterspace, large island w/butcher block top, stainless steel hood, and pot filler faucet. Large living room w/huge picture window. There is room for a dining room table if needed. The owner's bedroom has a large walkin closet and its own private bathroom with his and her vanities & large tile shower. All 4 bedrooms have ceiling fans. There is a large main floor laundry room located near the bedrooms for convenience. Both bathrooms have been completely remodeled. The entire basement has been painted and is super clean. There is an open room perfect for just about anything and a separate room that would work great for an office. There isn't a stitch of carpet in this home. The attached garage is 4 car (2 car wide and 2 car deep). There is an older outbuilding that isn't of any actual value but could be used for covered storage. Updates included furnaces, central air units, electrical, plumbing, roof, windows, garage doors & openers, flooring, paint, cabinets, counters, etc. American Home Shield warranty included. Seller offering $4500 allowance for appliances or closing costs.
This property is off market, which means it's not currently listed for sale or rent on Zillow. This may be different from what's available on other websites or public sources.




