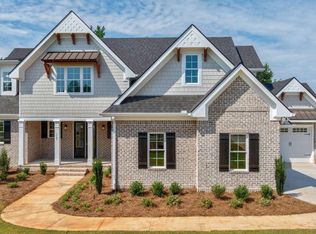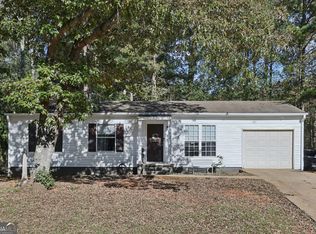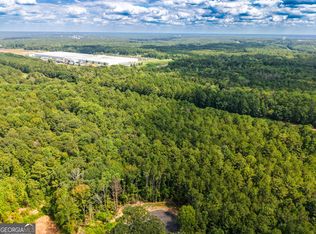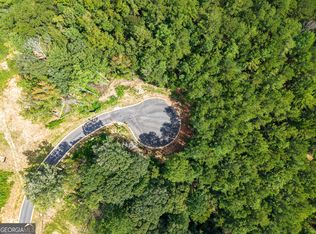Closed
$1,089,000
1511 Malcom Estates Dr, Bogart, GA 30622
4beds
3,471sqft
Single Family Residence
Built in 2025
0.84 Acres Lot
$1,088,000 Zestimate®
$314/sqft
$-- Estimated rent
Home value
$1,088,000
$957,000 - $1.24M
Not available
Zestimate® history
Loading...
Owner options
Explore your selling options
What's special
Introducing 1511 Malcom Estates Ridge - a meticulously crafted all-brick home in the exclusive gated community of Malcom Bridge Estates. Located in Oconee County's award-winning North Oconee school district, this four-bedroom, four-and-a-half-bath residence offers 3,471 square feet of thoughtfully designed living space with a large unfinished basement on a beautifully landscaped 0.84-acre lot. Step through the front door into the heart of the home-a spacious two story great room featuring a large fireplace, custom built-ins, and an abundance of natural light from the skylights above. The open-concept kitchen is complete with a large island, high-end cabinetry, custom floating shelves, and designer selections throughout. A vaulted keeping room just off the kitchen offers flexibility as a potential office, formal dining room, sunroom, or additional sitting room space. The main-level owner's suite features dual vanities, a soaking tub, a tile walk-in shower, and an oversized walk-in closet. The main floor has an additional bedroom and en suite bathroom. Upstairs, there are two additional bedrooms and an oversized bonus room all with generous closet space. The unfinished basement (2,314 sq ft) offers plenty of room to grow or customize. The oversized covered porch extends the living space outdoors overlooking the spacious backyard-ideal for relaxing, entertaining, or enjoying the surroundings. With convenient access to Hwy 316, Hwy 78, and Hwy 441, this home combines location, luxury, and livability in one of Oconee County's most desirable neighborhoods.
Zillow last checked: 8 hours ago
Listing updated: August 29, 2025 at 08:51am
Listed by:
Leighton Faulkner 678-314-8909,
eXp Realty
Bought with:
Leighton Faulkner, 431797
eXp Realty
Source: GAMLS,MLS#: 10559988
Facts & features
Interior
Bedrooms & bathrooms
- Bedrooms: 4
- Bathrooms: 5
- Full bathrooms: 4
- 1/2 bathrooms: 1
- Main level bathrooms: 2
- Main level bedrooms: 2
Kitchen
- Features: Kitchen Island, Pantry
Heating
- Central, Electric
Cooling
- Ceiling Fan(s), Central Air, Electric
Appliances
- Included: Dishwasher, Microwave, Other, Oven
- Laundry: Other
Features
- Double Vanity, Other, Separate Shower, Soaking Tub, Tile Bath, Tray Ceiling(s)
- Flooring: Carpet, Hardwood
- Basement: Unfinished
- Number of fireplaces: 1
Interior area
- Total structure area: 3,471
- Total interior livable area: 3,471 sqft
- Finished area above ground: 3,471
- Finished area below ground: 0
Property
Parking
- Total spaces: 2
- Parking features: Attached, Detached, Garage
- Has attached garage: Yes
Features
- Levels: Two
- Stories: 2
- Exterior features: Other
Lot
- Size: 0.84 Acres
- Features: Level
Details
- Parcel number: B 03W 037
Construction
Type & style
- Home type: SingleFamily
- Architectural style: Traditional
- Property subtype: Single Family Residence
Materials
- Brick, Other
- Roof: Composition
Condition
- New Construction
- New construction: Yes
- Year built: 2025
Details
- Warranty included: Yes
Utilities & green energy
- Sewer: Septic Tank
- Water: Private
- Utilities for property: High Speed Internet, Other
Community & neighborhood
Community
- Community features: None
Location
- Region: Bogart
- Subdivision: Malcom Bridge Estates
HOA & financial
HOA
- Has HOA: Yes
- Services included: Other
Other
Other facts
- Listing agreement: Exclusive Right To Sell
Price history
| Date | Event | Price |
|---|---|---|
| 8/26/2025 | Sold | $1,089,000-0.9%$314/sqft |
Source: | ||
| 8/25/2025 | Pending sale | $1,099,000$317/sqft |
Source: Hive MLS #CM1027713 | ||
| 7/9/2025 | Listed for sale | $1,099,000$317/sqft |
Source: | ||
Public tax history
Tax history is unavailable.
Neighborhood: 30622
Nearby schools
GreatSchools rating
- 8/10Dove Creek Elementary SchoolGrades: PK-5Distance: 4.7 mi
- 9/10Malcom Bridge Middle SchoolGrades: 6-8Distance: 1.7 mi
- 10/10North Oconee High SchoolGrades: 9-12Distance: 3.4 mi
Schools provided by the listing agent
- Elementary: Malcom Bridge
- Middle: Malcom Bridge
- High: North Oconee
Source: GAMLS. This data may not be complete. We recommend contacting the local school district to confirm school assignments for this home.

Get pre-qualified for a loan
At Zillow Home Loans, we can pre-qualify you in as little as 5 minutes with no impact to your credit score.An equal housing lender. NMLS #10287.
Sell for more on Zillow
Get a free Zillow Showcase℠ listing and you could sell for .
$1,088,000
2% more+ $21,760
With Zillow Showcase(estimated)
$1,109,760


