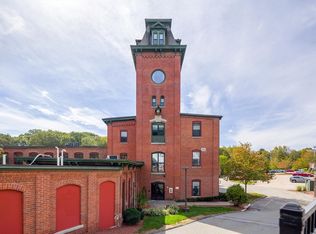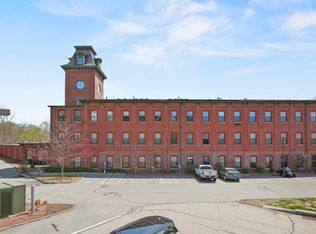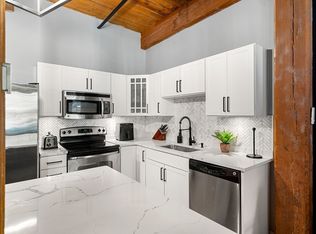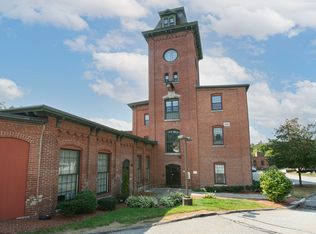Sold for $245,000 on 05/15/25
$245,000
1511 Main St UNIT C408, Worcester, MA 01603
1beds
747sqft
Condominium
Built in 1890
-- sqft lot
$252,100 Zestimate®
$328/sqft
$2,055 Estimated rent
Home value
$252,100
$232,000 - $275,000
$2,055/mo
Zestimate® history
Loading...
Owner options
Explore your selling options
What's special
Upon entering this lovely home, you are greeted with loft style living with a Boston vibe, from the soaring ceilings with huge designer ceiling fan, exposed chestnut beams and large windows. The kitchen with granite counter-tops, stainless appliances, and center island bamboo flooring, large double-sided bookcase/closet which has tons of storage space. Spacious living room and main bedroom with walk in closet a double-sided fireplace. Bathroom with shower and vanity, washer and dryer. Off street deeded parking space conveniently located near the entrance, and extra storage unit. This property is surrounded by conservation land gives you the convenience of city living with added privacy. This complex is only minutes to 290, the MASS Pike, Worcester T station, St Vincent's and UMass hospitals, and so much more! Enjoy an afternoon from this unit listing tranquil water flowing outside your windows.
Zillow last checked: 8 hours ago
Listing updated: May 15, 2025 at 08:03am
Listed by:
Jim Holbrook 978-273-4869,
Berkshire Hathaway HomeServices Commonwealth Real Estate 508-834-1500
Bought with:
Miller Real Estate Group
Keller Williams Pinnacle Central
Source: MLS PIN,MLS#: 73329178
Facts & features
Interior
Bedrooms & bathrooms
- Bedrooms: 1
- Bathrooms: 1
- Full bathrooms: 1
Primary bedroom
- Features: Beamed Ceilings, Walk-In Closet(s)
- Level: Fourth Floor
Primary bathroom
- Features: No
Bathroom 1
- Level: Fourth Floor
Dining room
- Features: Beamed Ceilings, Open Floorplan
- Level: Fourth Floor
Kitchen
- Features: Beamed Ceilings, Flooring - Stone/Ceramic Tile, Kitchen Island, Open Floorplan, Stainless Steel Appliances
- Level: Fourth Floor
Living room
- Features: Beamed Ceilings, High Speed Internet Hookup, Open Floorplan
- Level: Fourth Floor
Heating
- Forced Air
Cooling
- Central Air
Appliances
- Laundry: In Unit
Features
- Flooring: Laminate, Wood Laminate
- Basement: None
- Has fireplace: No
- Common walls with other units/homes: 2+ Common Walls
Interior area
- Total structure area: 747
- Total interior livable area: 747 sqft
- Finished area above ground: 747
Property
Parking
- Total spaces: 1
- Uncovered spaces: 1
Features
- Entry location: Unit Placement(Upper)
- Exterior features: Professional Landscaping
Details
- Parcel number: 4720989
- Zoning: RES
- Other equipment: Intercom
Construction
Type & style
- Home type: Condo
- Property subtype: Condominium
- Attached to another structure: Yes
Materials
- Brick
- Roof: Rubber
Condition
- Year built: 1890
- Major remodel year: 2008
Utilities & green energy
- Electric: Circuit Breakers
- Sewer: Public Sewer
- Water: Public
Community & neighborhood
Community
- Community features: Public Transportation, Shopping, Walk/Jog Trails, Conservation Area, Highway Access, House of Worship, Public School
Location
- Region: Worcester
HOA & financial
HOA
- HOA fee: $526 monthly
- Amenities included: Elevator(s), Storage
- Services included: Water, Sewer, Insurance, Maintenance Structure, Maintenance Grounds, Snow Removal, Trash, Reserve Funds
Other
Other facts
- Listing terms: Contract
Price history
| Date | Event | Price |
|---|---|---|
| 5/15/2025 | Sold | $245,000+0%$328/sqft |
Source: MLS PIN #73329178 | ||
| 4/9/2025 | Contingent | $244,900$328/sqft |
Source: MLS PIN #73329178 | ||
| 3/13/2025 | Price change | $244,900-1.2%$328/sqft |
Source: MLS PIN #73329178 | ||
| 3/4/2025 | Listed for sale | $247,900$332/sqft |
Source: MLS PIN #73329178 | ||
| 2/25/2025 | Listing removed | $247,900$332/sqft |
Source: MLS PIN #73329178 | ||
Public tax history
| Year | Property taxes | Tax assessment |
|---|---|---|
| 2025 | $2,929 +4.7% | $222,100 +9.1% |
| 2024 | $2,798 +25.3% | $203,500 +30.7% |
| 2023 | $2,233 +9.8% | $155,700 +16.5% |
Find assessor info on the county website
Neighborhood: 01603
Nearby schools
GreatSchools rating
- 6/10Heard Street Discovery AcademyGrades: K-6Distance: 1.1 mi
- 5/10Sullivan Middle SchoolGrades: 6-8Distance: 0.3 mi
- 3/10South High Community SchoolGrades: 9-12Distance: 0.4 mi
Get a cash offer in 3 minutes
Find out how much your home could sell for in as little as 3 minutes with a no-obligation cash offer.
Estimated market value
$252,100
Get a cash offer in 3 minutes
Find out how much your home could sell for in as little as 3 minutes with a no-obligation cash offer.
Estimated market value
$252,100



