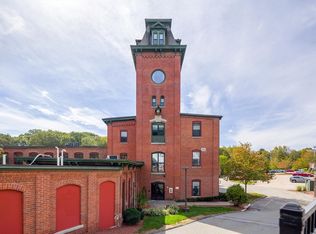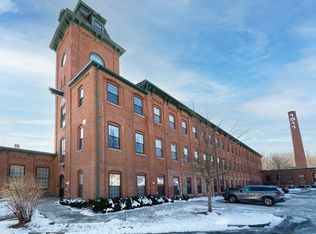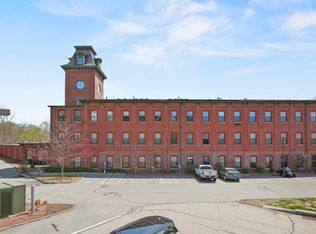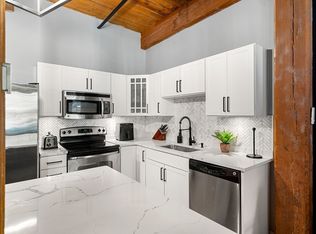Sold for $255,000 on 08/08/25
$255,000
1511 Main St UNIT C406, Worcester, MA 01603
1beds
755sqft
Condominium
Built in 1890
-- sqft lot
$259,400 Zestimate®
$338/sqft
$1,827 Estimated rent
Home value
$259,400
$239,000 - $283,000
$1,827/mo
Zestimate® history
Loading...
Owner options
Explore your selling options
What's special
Discover the perfect blend of old and new in this stylish loft condo at Kettle Brook Lofts! From the moment you enter, you’ll be captivated by the stunning architecture and abundant natural light. This 1-bedroom true loft showcases soaring beamed ceilings, oversized windows, exposed brick, and gleaming hardwood floors throughout. The open-concept design features a modern kitchen with granite countertops, stainless steel appliances—including a brand new refrigerator and dishwasher—and a breakfast bar. A double-sided, electric fireplace creates cozy ambiance for both the living area and bedroom. Additional highlights include a tiled bath, in-unit laundry, central air, and ample storage. Nestled on 27 acres of conservation land with scenic water views and walking trails, you’re just minutes from I-290, the Mass Pike, commuter rail, hospitals, and more. Experience city living with style, space, and natural beauty. Don’t miss this urban oasis—schedule your showing today!
Zillow last checked: 8 hours ago
Listing updated: August 08, 2025 at 10:25am
Listed by:
Corrie Ann Carbone-Patricelli 774-696-6662,
Lamacchia Realty, Inc. 508-425-7372
Bought with:
Brittany Salituro
Lamacchia Realty, Inc.
Source: MLS PIN,MLS#: 73391368
Facts & features
Interior
Bedrooms & bathrooms
- Bedrooms: 1
- Bathrooms: 1
- Full bathrooms: 1
Primary bedroom
- Features: Beamed Ceilings, Walk-In Closet(s), Flooring - Hardwood
- Level: First
- Area: 176
- Dimensions: 11 x 16
Primary bathroom
- Features: No
Bathroom 1
- Features: Bathroom - Full, Bathroom - Tiled With Shower Stall, Bathroom - Tiled With Tub, Bathroom - With Tub & Shower, Closet - Linen, Flooring - Stone/Ceramic Tile, Countertops - Stone/Granite/Solid
- Level: First
- Area: 72
- Dimensions: 8 x 9
Kitchen
- Features: Flooring - Hardwood, Countertops - Stone/Granite/Solid, Kitchen Island, Breakfast Bar / Nook, Stainless Steel Appliances
- Level: First
- Area: 80
- Dimensions: 10 x 8
Living room
- Features: Ceiling Fan(s), Beamed Ceilings, Flooring - Hardwood
- Level: First
- Area: 210
- Dimensions: 15 x 14
Heating
- Central, Natural Gas, Unit Control
Cooling
- Central Air, Unit Control
Appliances
- Laundry: In Unit, Electric Dryer Hookup
Features
- Flooring: Wood, Tile, Marble, Bamboo, Hardwood
- Windows: Screens
- Basement: None
- Has fireplace: No
Interior area
- Total structure area: 755
- Total interior livable area: 755 sqft
- Finished area above ground: 755
Property
Parking
- Total spaces: 1
- Parking features: Off Street, Assigned, Deeded, Guest, Paved
- Uncovered spaces: 1
Features
- Entry location: Unit Placement(Upper,Garden)
- Exterior features: Screens, Rain Gutters, Professional Landscaping
Details
- Parcel number: 4762178
- Zoning: R
Construction
Type & style
- Home type: Condo
- Property subtype: Condominium
- Attached to another structure: Yes
Materials
- Brick, Post & Beam
- Roof: Rubber
Condition
- Year built: 1890
Utilities & green energy
- Electric: Circuit Breakers
- Sewer: Public Sewer
- Water: Public
- Utilities for property: for Electric Range, for Electric Oven, for Electric Dryer
Green energy
- Energy efficient items: Thermostat
Community & neighborhood
Security
- Security features: Intercom
Community
- Community features: Public Transportation, Shopping, Walk/Jog Trails, Medical Facility, Laundromat, Bike Path, Conservation Area, House of Worship, Private School, Public School, T-Station, University
Location
- Region: Worcester
HOA & financial
HOA
- HOA fee: $530 monthly
- Amenities included: Hot Water, Elevator(s)
- Services included: Sewer, Insurance, Security, Maintenance Structure, Maintenance Grounds, Snow Removal, Trash, Reserve Funds
Price history
| Date | Event | Price |
|---|---|---|
| 8/8/2025 | Sold | $255,000-3.7%$338/sqft |
Source: MLS PIN #73391368 | ||
| 7/3/2025 | Contingent | $264,900$351/sqft |
Source: MLS PIN #73391368 | ||
| 6/16/2025 | Listed for sale | $264,900+96.2%$351/sqft |
Source: MLS PIN #73391368 | ||
| 3/12/2015 | Listing removed | $135,000$179/sqft |
Source: DCU Realty - Westboro #71785007 | ||
| 1/17/2015 | Listed for sale | $135,000-15.6%$179/sqft |
Source: DCU Realty - Westboro #71785007 | ||
Public tax history
| Year | Property taxes | Tax assessment |
|---|---|---|
| 2025 | $2,947 +4.7% | $223,400 +9.1% |
| 2024 | $2,815 +25.4% | $204,700 +30.8% |
| 2023 | $2,244 +9.7% | $156,500 +16.4% |
Find assessor info on the county website
Neighborhood: 01603
Nearby schools
GreatSchools rating
- 6/10Heard Street Discovery AcademyGrades: K-6Distance: 1.1 mi
- 5/10Sullivan Middle SchoolGrades: 6-8Distance: 0.3 mi
- 3/10South High Community SchoolGrades: 9-12Distance: 0.4 mi
Get a cash offer in 3 minutes
Find out how much your home could sell for in as little as 3 minutes with a no-obligation cash offer.
Estimated market value
$259,400
Get a cash offer in 3 minutes
Find out how much your home could sell for in as little as 3 minutes with a no-obligation cash offer.
Estimated market value
$259,400



