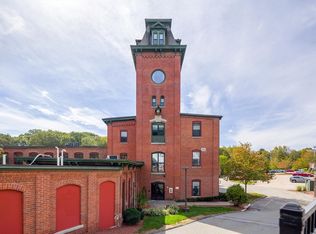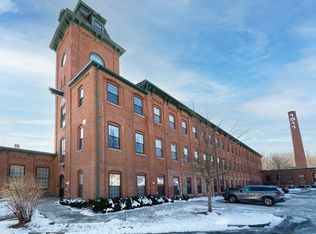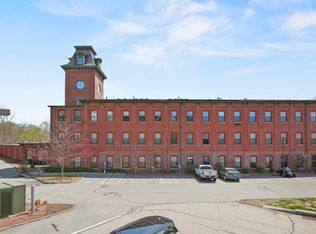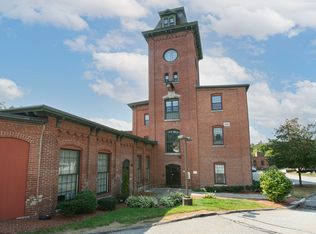Sold for $330,000 on 07/17/24
$330,000
1511 Main St UNIT B101, Worcester, MA 01603
1beds
961sqft
Condominium
Built in 1890
-- sqft lot
$346,700 Zestimate®
$343/sqft
$1,876 Estimated rent
Home value
$346,700
$315,000 - $381,000
$1,876/mo
Zestimate® history
Loading...
Owner options
Explore your selling options
What's special
Welcome home! This beautifully renovated 1 bed, 1 bath, 961 square foot condo is ready for its next owner! Upon entering the condo you'll see a gorgeous kitchen with quartz countertops, upgraded cabinets, tile backsplash, and stainless steel appliances. The open floor plan into the living and dining space is perfect for entertaining. You and your guests will marvel at the exposed brick walls, 14 ft ceilings, and stunning bamboo floor. Retreat into the primary bedroom with walk-in closet and custom closet organizer. A newly upgraded full bath with whirlpool tub and washer/dryer complete the interior of the unit. The best part of the condo? The private outdoor patio with composite deck overlooking a waterfall. The unit also comes with a deeded parking spot close to the main entrance and storage. Enjoy your private oasis in the city by exploring Kettle Brook Lofts walking/jogging trails on 27 acres of conservation land. You will not find a condo like this in all of Worcester!
Zillow last checked: 8 hours ago
Listing updated: July 18, 2024 at 10:12am
Listed by:
Jackie Crawford Ross 774-272-1912,
RE/MAX Prof Associates 508-799-4900
Bought with:
John Casillo
Berkshire Hathaway HomeServices Commonwealth Real Estate
Source: MLS PIN,MLS#: 73241502
Facts & features
Interior
Bedrooms & bathrooms
- Bedrooms: 1
- Bathrooms: 1
- Full bathrooms: 1
Primary bedroom
- Features: Walk-In Closet(s), Closet/Cabinets - Custom Built, Flooring - Hardwood, Window(s) - Picture, Lighting - Overhead
- Level: First
- Area: 206.01
- Dimensions: 13.58 x 15.17
Bathroom 1
- Features: Bathroom - Tiled With Tub & Shower, Flooring - Stone/Ceramic Tile, Hot Tub / Spa, Dryer Hookup - Electric, Washer Hookup
- Level: First
- Area: 66.63
- Dimensions: 8.42 x 7.92
Dining room
- Features: Flooring - Wall to Wall Carpet, Window(s) - Picture, Deck - Exterior, Exterior Access, Open Floorplan, Lighting - Overhead
- Level: First
- Area: 105.44
- Dimensions: 8.67 x 12.17
Kitchen
- Features: Flooring - Hardwood, Countertops - Stone/Granite/Solid, Cabinets - Upgraded, Stainless Steel Appliances, Lighting - Overhead
- Level: First
- Area: 170.48
- Dimensions: 13.92 x 12.25
Living room
- Features: Flooring - Hardwood, Window(s) - Picture, Deck - Exterior, Exterior Access, Open Floorplan, Lighting - Overhead
- Level: First
- Area: 169.32
- Dimensions: 13.92 x 12.17
Heating
- Forced Air
Cooling
- Central Air
Appliances
- Laundry: Electric Dryer Hookup, Washer Hookup, First Floor, In Unit
Features
- Internet Available - Unknown, Elevator
- Flooring: Tile, Hardwood
- Windows: Insulated Windows
- Basement: None
- Has fireplace: No
- Common walls with other units/homes: End Unit,No One Below
Interior area
- Total structure area: 961
- Total interior livable area: 961 sqft
Property
Parking
- Total spaces: 1
- Parking features: Off Street, Assigned, Deeded, Guest, Paved, Exclusive Parking
- Uncovered spaces: 1
Features
- Patio & porch: Deck - Composite, Patio
- Exterior features: Deck - Composite, Patio, Rain Gutters, Professional Landscaping, Stone Wall
- Waterfront features: Waterfront, Creek
Details
- Parcel number: M:15 B:43A L:B101,4762156
- Zoning: Condo
- Other equipment: Intercom
Construction
Type & style
- Home type: Condo
- Property subtype: Condominium
- Attached to another structure: Yes
Materials
- Brick, Post & Beam
- Roof: Rubber
Condition
- Year built: 1890
- Major remodel year: 2008
Utilities & green energy
- Electric: Circuit Breakers
- Sewer: Public Sewer
- Water: Public
- Utilities for property: for Electric Range, for Electric Dryer, Washer Hookup
Green energy
- Energy efficient items: Thermostat
Community & neighborhood
Security
- Security features: Intercom
Community
- Community features: Public Transportation, Shopping, Pool, Tennis Court(s), Park, Walk/Jog Trails, Medical Facility, Laundromat, Bike Path, Conservation Area, Highway Access, House of Worship, Private School, Public School, T-Station, University
Location
- Region: Worcester
HOA & financial
HOA
- HOA fee: $547 monthly
- Amenities included: Elevator(s), Trail(s), Storage
- Services included: Water, Sewer, Insurance, Maintenance Structure, Road Maintenance, Maintenance Grounds, Snow Removal, Trash, Reserve Funds
Price history
| Date | Event | Price |
|---|---|---|
| 7/17/2024 | Sold | $330,000-5.7%$343/sqft |
Source: MLS PIN #73241502 | ||
| 5/22/2024 | Listed for sale | $350,000+16.7%$364/sqft |
Source: MLS PIN #73241502 | ||
| 8/29/2022 | Sold | $300,000+7.1%$312/sqft |
Source: MLS PIN #73009326 | ||
| 7/16/2022 | Pending sale | $280,000$291/sqft |
Source: | ||
| 7/8/2022 | Listed for sale | $280,000+55.6%$291/sqft |
Source: MLS PIN #73009326 | ||
Public tax history
| Year | Property taxes | Tax assessment |
|---|---|---|
| 2025 | $3,328 +4.7% | $252,300 +9.1% |
| 2024 | $3,179 +44.6% | $231,200 +50.8% |
| 2023 | $2,198 +9.7% | $153,300 +16.4% |
Find assessor info on the county website
Neighborhood: 01603
Nearby schools
GreatSchools rating
- 6/10Heard Street Discovery AcademyGrades: K-6Distance: 1.1 mi
- 5/10Sullivan Middle SchoolGrades: 6-8Distance: 0.3 mi
- 3/10South High Community SchoolGrades: 9-12Distance: 0.4 mi
Get a cash offer in 3 minutes
Find out how much your home could sell for in as little as 3 minutes with a no-obligation cash offer.
Estimated market value
$346,700
Get a cash offer in 3 minutes
Find out how much your home could sell for in as little as 3 minutes with a no-obligation cash offer.
Estimated market value
$346,700



