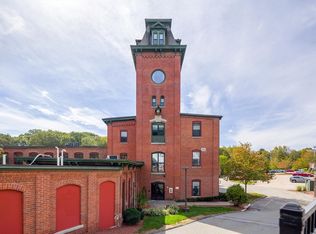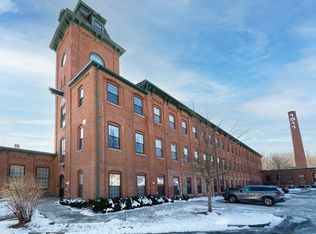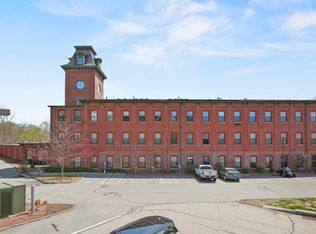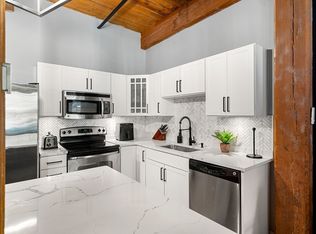Sold for $265,000 on 05/30/25
$265,000
1511 Main St #CPH6, Worcester, MA 01603
1beds
785sqft
Condominium
Built in 1890
-- sqft lot
$271,900 Zestimate®
$338/sqft
$1,835 Estimated rent
Home value
$271,900
$250,000 - $296,000
$1,835/mo
Zestimate® history
Loading...
Owner options
Explore your selling options
What's special
Welcome to Kettle Brook Lofts! This corner penthouse unit offers exceptional privacy....no one above and only one shared wall. Enjoy the soothing sights and sounds of the babbling brook just outside your windows. Inside, you'll find a sun-filled 1-bedroom loft with exposed brick, soaring ceilings, and oversized windows. The open layout features hardwood floors, granite counters, stainless appliances, a wine fridge, and in-unit laundry. A see-through fireplace adds cozy ambiance to both the living room and bedroom. Wall-mounted swivel TV included—visible from both the living room and bedroom, offering flexible viewing and added convenience. Central A/C, deeded parking, elevator access, and extra storage complete the package. Pet-friendly, professionally managed building near shopping, dining, highways, and colleges. Why rent when you can own a space this unique and inspiring? Buyer to verify all info. Construction in complex may affect financing.
Zillow last checked: 8 hours ago
Listing updated: May 30, 2025 at 10:53am
Listed by:
The Best Buy Team 508-960-7766,
Media Realty Group Inc. 855-886-3342,
Sheri A. Barrette 508-960-7766
Bought with:
Melissa Clark
Coldwell Banker Realty - Northborough
Source: MLS PIN,MLS#: 73355089
Facts & features
Interior
Bedrooms & bathrooms
- Bedrooms: 1
- Bathrooms: 1
- Full bathrooms: 1
- Main level bathrooms: 1
Primary bedroom
- Features: Closet, Flooring - Hardwood, Window(s) - Picture
- Level: First
Bathroom 1
- Features: Bathroom - Full, Bathroom - Tiled With Tub & Shower, Closet, Flooring - Stone/Ceramic Tile, Dryer Hookup - Electric, Washer Hookup
- Level: Main,First
Dining room
- Features: Flooring - Hardwood, Window(s) - Picture, Open Floorplan, Lighting - Pendant
- Level: Main,First
Kitchen
- Features: Flooring - Hardwood, Countertops - Stone/Granite/Solid, Kitchen Island, Open Floorplan, Recessed Lighting, Stainless Steel Appliances, Wine Chiller
- Level: Main,First
Living room
- Features: Ceiling Fan(s), Flooring - Hardwood, Window(s) - Picture, High Speed Internet Hookup, Open Floorplan, Recessed Lighting
- Level: Main,First
Heating
- Forced Air
Cooling
- Central Air
Appliances
- Laundry: In Unit
Features
- Flooring: Tile, Hardwood
- Basement: None
- Number of fireplaces: 1
- Fireplace features: Living Room, Master Bedroom
Interior area
- Total structure area: 785
- Total interior livable area: 785 sqft
- Finished area above ground: 785
Property
Parking
- Total spaces: 1
- Parking features: Deeded
- Uncovered spaces: 1
Details
- Parcel number: M:15 B:43A L:CPH6,4721338
- Zoning: .
Construction
Type & style
- Home type: Condo
- Property subtype: Condominium
- Attached to another structure: Yes
Materials
- Brick
Condition
- Year built: 1890
- Major remodel year: 2008
Utilities & green energy
- Sewer: Public Sewer
- Water: Public
- Utilities for property: for Electric Range
Community & neighborhood
Security
- Security features: Intercom
Community
- Community features: Public Transportation, Shopping, Park, Walk/Jog Trails, Golf, Medical Facility, Laundromat, Bike Path, Highway Access, House of Worship, Public School, T-Station, University
Location
- Region: Worcester
HOA & financial
HOA
- HOA fee: $527 monthly
- Amenities included: Elevator(s), Storage
- Services included: Water, Sewer, Insurance, Maintenance Structure, Road Maintenance, Maintenance Grounds, Snow Removal, Trash
Other
Other facts
- Listing terms: Contract
Price history
| Date | Event | Price |
|---|---|---|
| 5/30/2025 | Sold | $265,000+6.9%$338/sqft |
Source: MLS PIN #73355089 | ||
| 4/9/2025 | Contingent | $247,900$316/sqft |
Source: MLS PIN #73355089 | ||
| 4/4/2025 | Listed for sale | $247,900+46.7%$316/sqft |
Source: MLS PIN #73355089 | ||
| 4/5/2021 | Sold | $169,000+2.4%$215/sqft |
Source: MLS PIN #72792809 | ||
| 3/6/2021 | Pending sale | $165,000$210/sqft |
Source: MLS PIN #72792809 | ||
Public tax history
| Year | Property taxes | Tax assessment |
|---|---|---|
| 2025 | $3,007 -9.3% | $228,000 -5.4% |
| 2024 | $3,315 +25.4% | $241,100 +30.7% |
| 2023 | $2,644 +9.8% | $184,400 +16.4% |
Find assessor info on the county website
Neighborhood: 01603
Nearby schools
GreatSchools rating
- 6/10Heard Street Discovery AcademyGrades: K-6Distance: 1.1 mi
- 5/10Sullivan Middle SchoolGrades: 6-8Distance: 0.3 mi
- 3/10South High Community SchoolGrades: 9-12Distance: 0.4 mi
Get a cash offer in 3 minutes
Find out how much your home could sell for in as little as 3 minutes with a no-obligation cash offer.
Estimated market value
$271,900
Get a cash offer in 3 minutes
Find out how much your home could sell for in as little as 3 minutes with a no-obligation cash offer.
Estimated market value
$271,900



